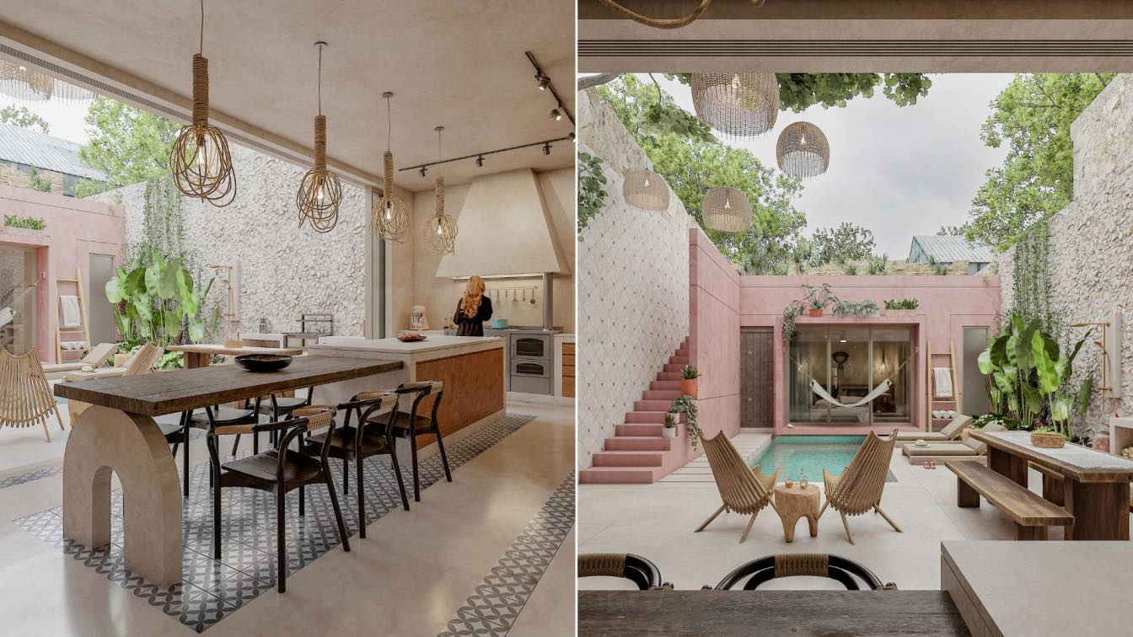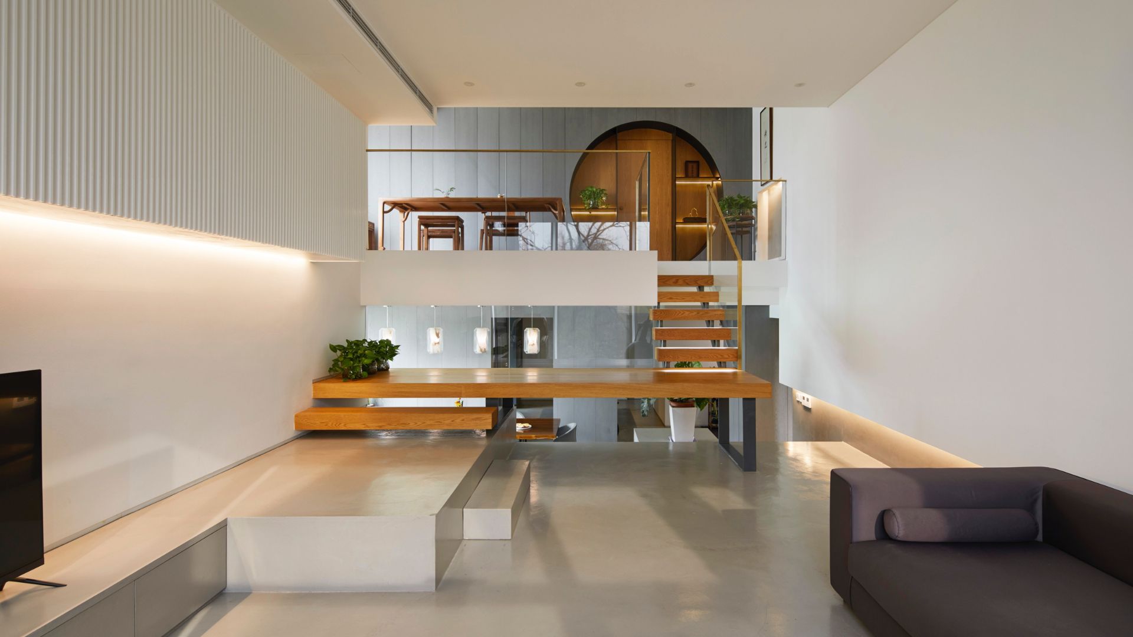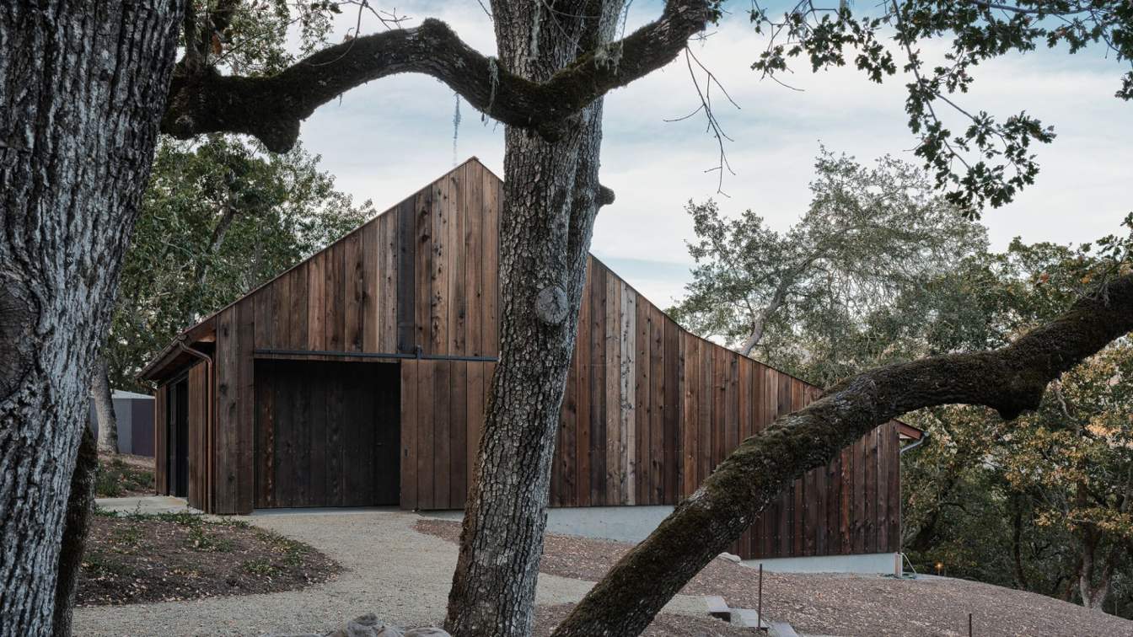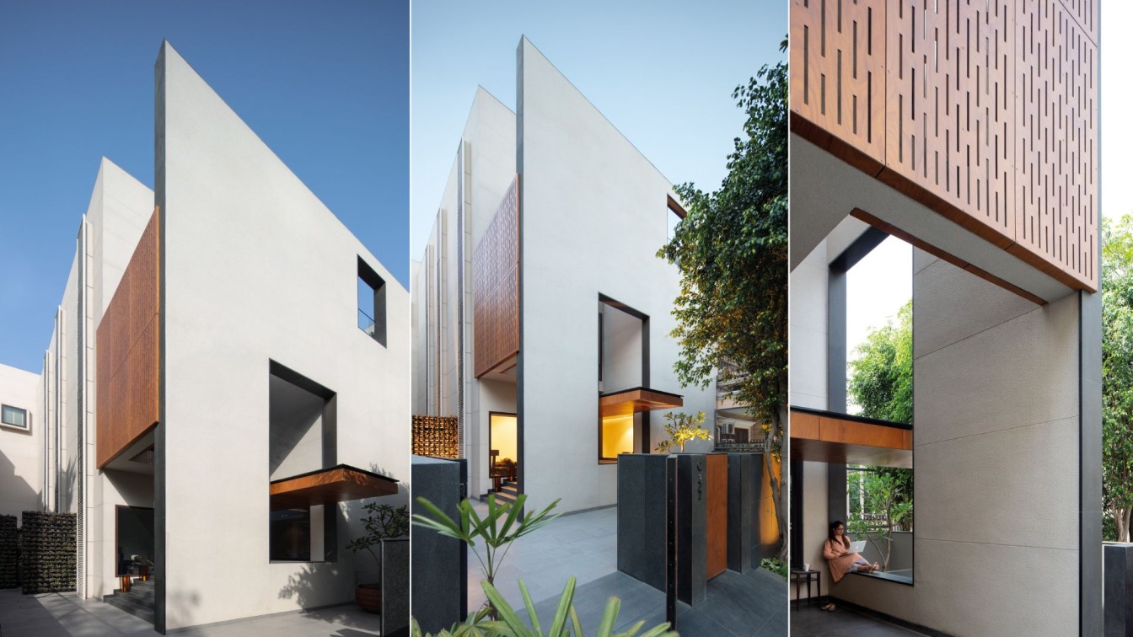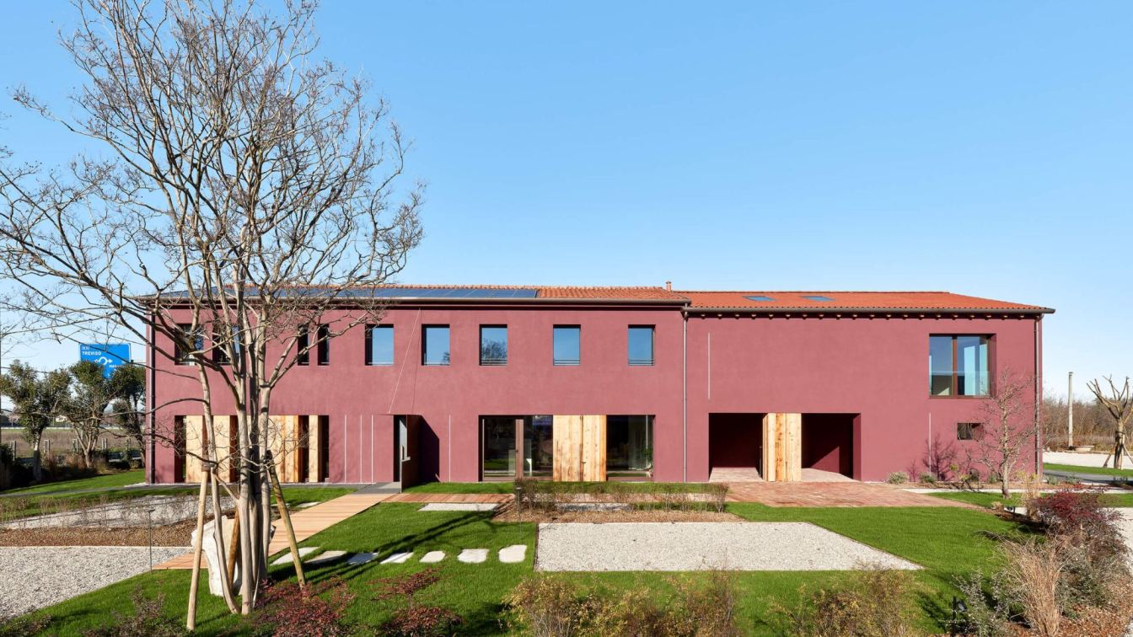KAMA Taller de Arquitectura: Casa Kancab, located in the center of Mérida, Yucatán, was born as an architectural project that exhibits a fusion between colonial construction and contemporary design. This remodeling project aimed to preserve the essence of the original building, which is emblematic of the region's architectural heritage.
Upon entering, one is greeted by a foyer adorned with the preserved flooring found in the dwelling. Leading into a double-height space with a circular skylight, this area takes advantage of the original dimensions of the house to infuse abundant natural light into a central space.
A mural, made up of organic shapes made from chukum, a traditional material, stretches along the main wall of the house. With a linear distribution, the kitchen-dining area connects with the outdoor social space, fostering a harmonious integration between the indoor and outdoor environments.
A patio with pool and barbecue area provides access to the master bedroom, located at the rear of the property. Complemented by an upper level terrace, this room provides a private retreat for relaxation and panoramic views.
The name "Casa Kancab" derives from the Mayan term meaning "Red Earth", inspired by the vibrant red tones chosen to contrast with the neutral tones of the chukum finish, thus enhancing visual depth and character in the interior design.













