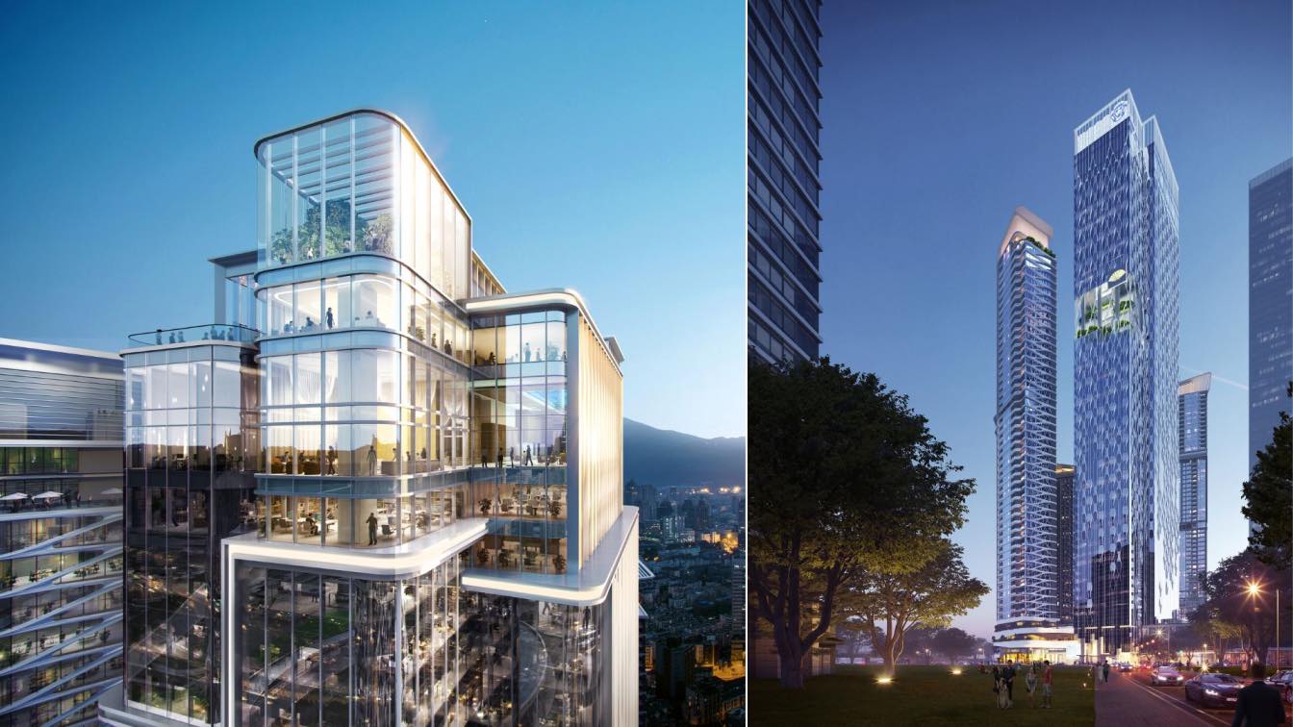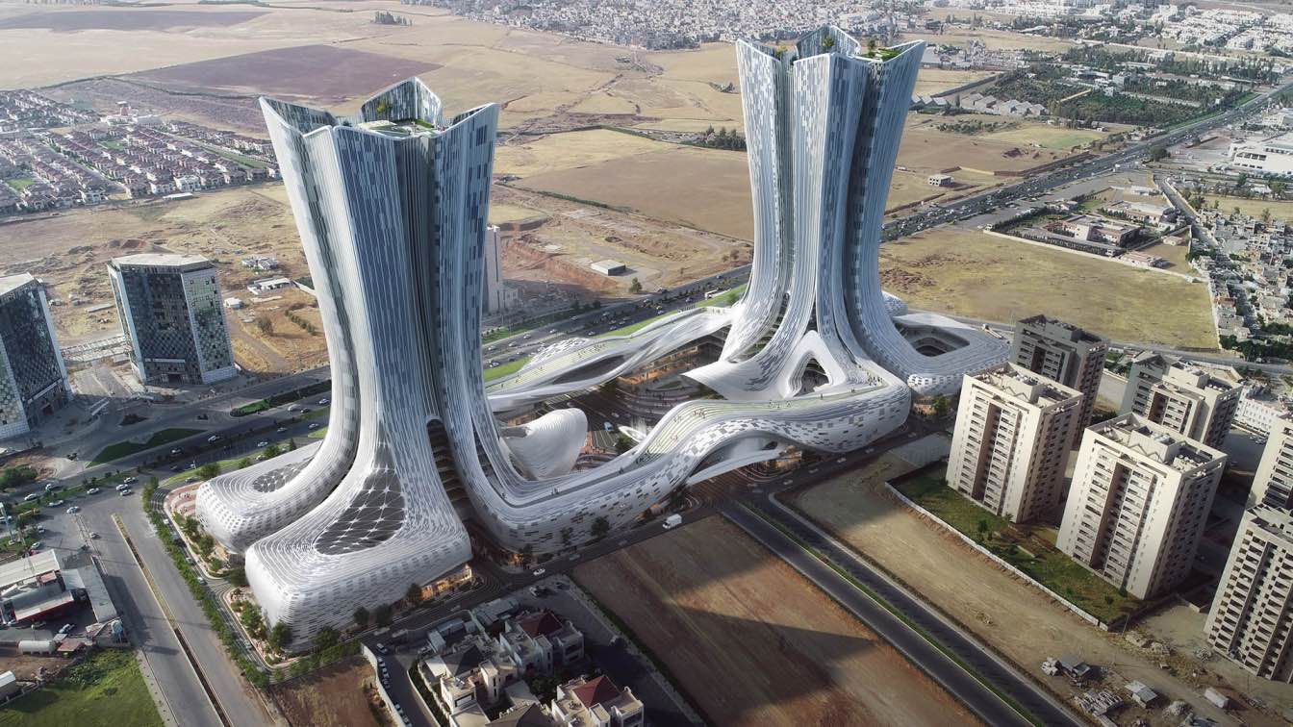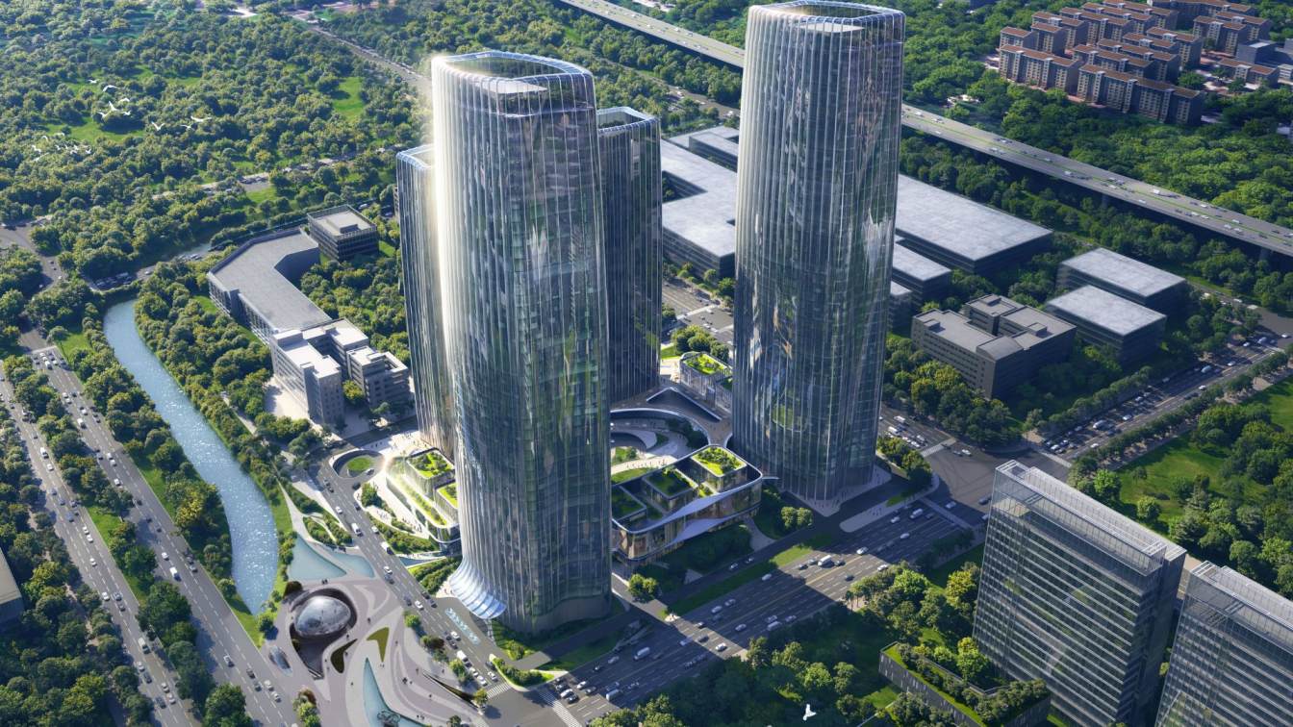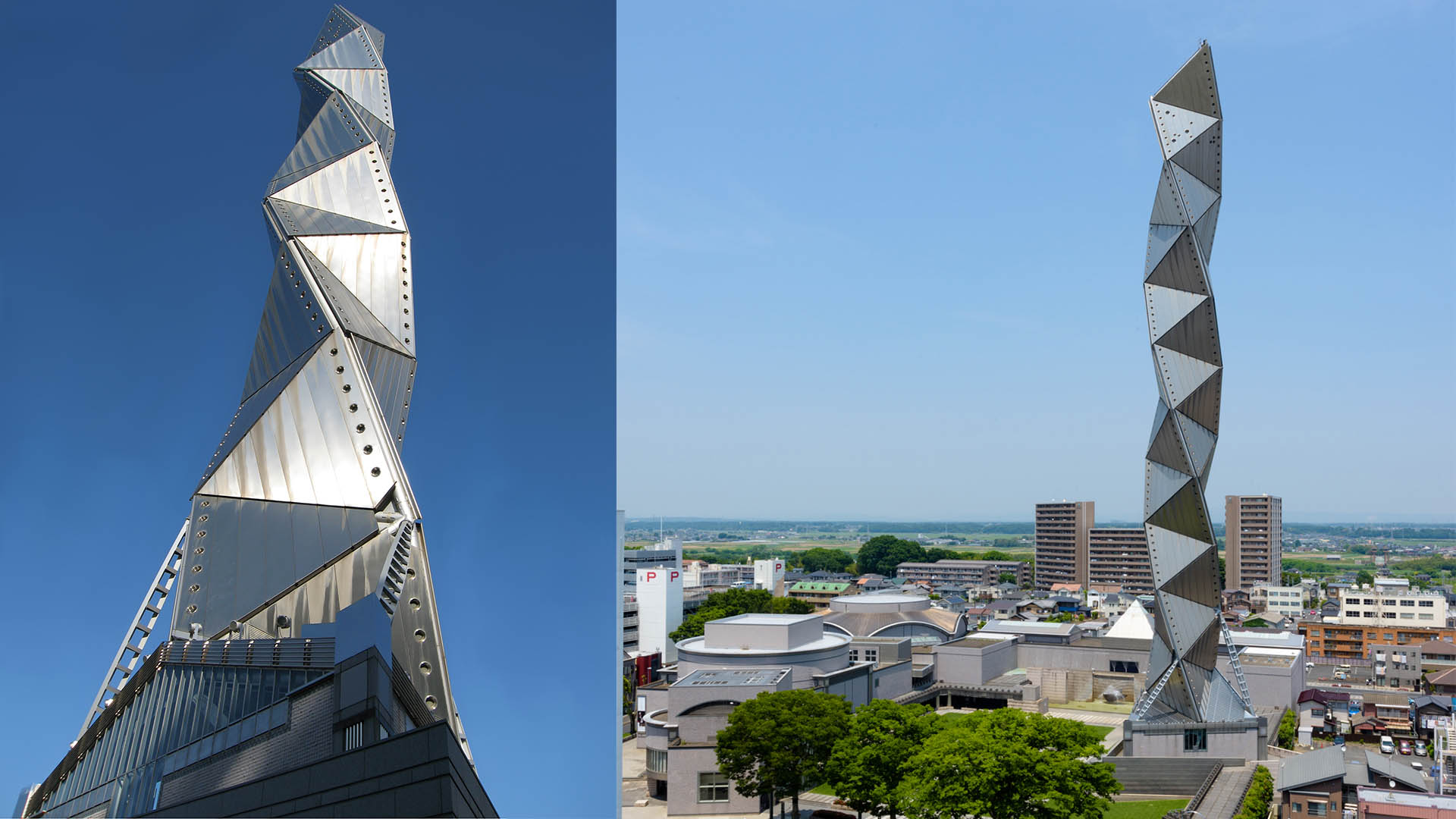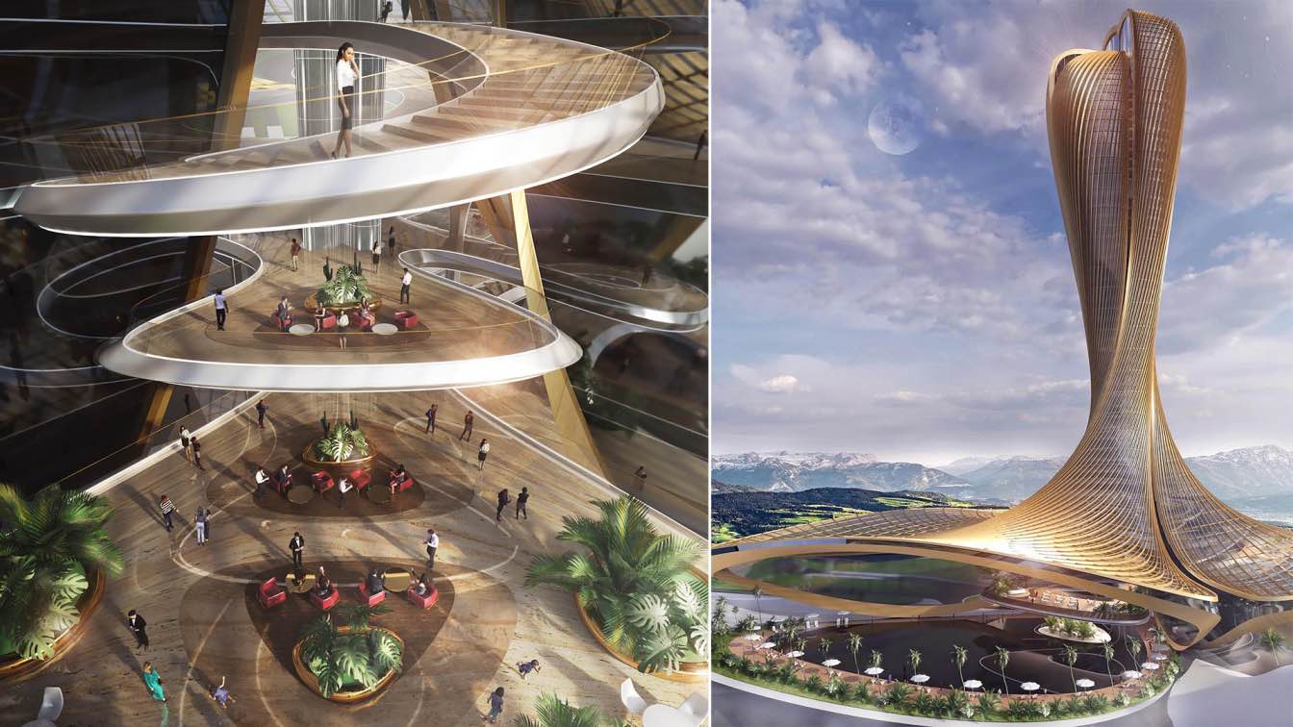Aedas: Ba Gua Ling is an old industrial zone in the central urban area of Shenzhen. It was a fertile place for large- scale constructions in the late 1980s then evolved into a hub for the printing industry up until the early 2010s. In the post-industrial era, the environment is littered with vacant factory buildings, and old residential quarters. In light of the acceleration of Shenzhen’s urban renewal, the district is in pressing need for regeneration.
Located between Futian and Luohu of the Ba Gua Ling District, Shirble — The Prime consists of a retail podium, a Grade-A office tower, three service apartment towers at various height, and an iconic sky park. The primary objectives for this project are to respond to Shenzhen’s target demographics for apartment ownership, offering a range of products from small loft units to family-sized apartments; and to focus on creating a high-end elegant landmark in Futian District that promotes a work-live lifestyle.
The design layout considers the land conditions and the surrounding transportation network, and builds an internal circular traffic flow line around the bus station to serve various functional formats. The apartment tower, located in the north, enjoys the Silver Lake Mountain view; coupled with the office tower in the south adjacent to the subway station with high commercial value, a commercial porch entrance is formed. This careful plan capitalise on the full potential of landscape resources, while maximising the realization of cross natural ventilation in the area.

The design concept resonates with the unique character of Shenzhen, represented by the king of birds, Peng. Shenzhen was established as a Special Economic Zone in 1980s, a rapid and vibrant growth ensued and it has since then assumed a leading role in China's economy. The soaring Peng bird, thus, symbolises Shenzhen’s prominence, and its form of spread wings is applied to the crown of each tower.
The serviced-apartment towers are well-connected with nearby metro stations: aboveground via podium and lobbies and below ground via the commercial lobby entrance. On a 150m tall deck, a skypark provides communal spaces for residents of the high-end loft apartments facing the central business district of Shenzhen. With a spectacular panoramic view of the city, it accommodates a sky garden, gym, clubhouse, and various leisure and recreational facilities. The curved balconies for the serviced-apartment towers are inspired by the simplistic form of clouds, emphasising geometric aesthetics with silver white aluminum finish.
For office tenants, located at the top of the tower, a Sky Clubhouse is set to provide exclusive functions like F&B outlets and a multi-purpose gym. The simple and elegant glass curtain wall with horizontal lines provides the most optimized visual width and lighting for the interior.

Residents and local community can also enjoy amenities and public social spaces situated inside the retail podium, set at the foot of the development. The retail podium not only provides residents and local community shopping opportunities, but also ample lay-by spaces, social gathering as well as indoor-outdoor spaces, to create a multi-themed environment that caters to different age and economic groups.
Air ventilation assessment is undertaken during the design stage to arrive at a building form that maximises cross-ventilation for residents. Enabled by LED technology, a lighting strategy is also employed to avoid glare while highlighting key architectural areas. Sustainability is addressed by introducing biophilic design, where indoor and outdoor greening potential is maximized by green roof, podium garden and indoor green walls.
“Encompassing luxury and elegance, the development will serve as a significant urban landmark in the Futian District,” said Aedas Global Design Principal Christine Lam and Global Design Principal David Clayton.









About Aedas
Aedas is the world’s only local and global architecture and design practice driven by global sharing of research, local knowledge and international practice. Our 1,200 creative minds with design studios across the globe create world-class design solutions with deep social and cultural understanding of the communities we design for. We create world-class design solutions that are tailored to the needs of cities and communities around the world.

