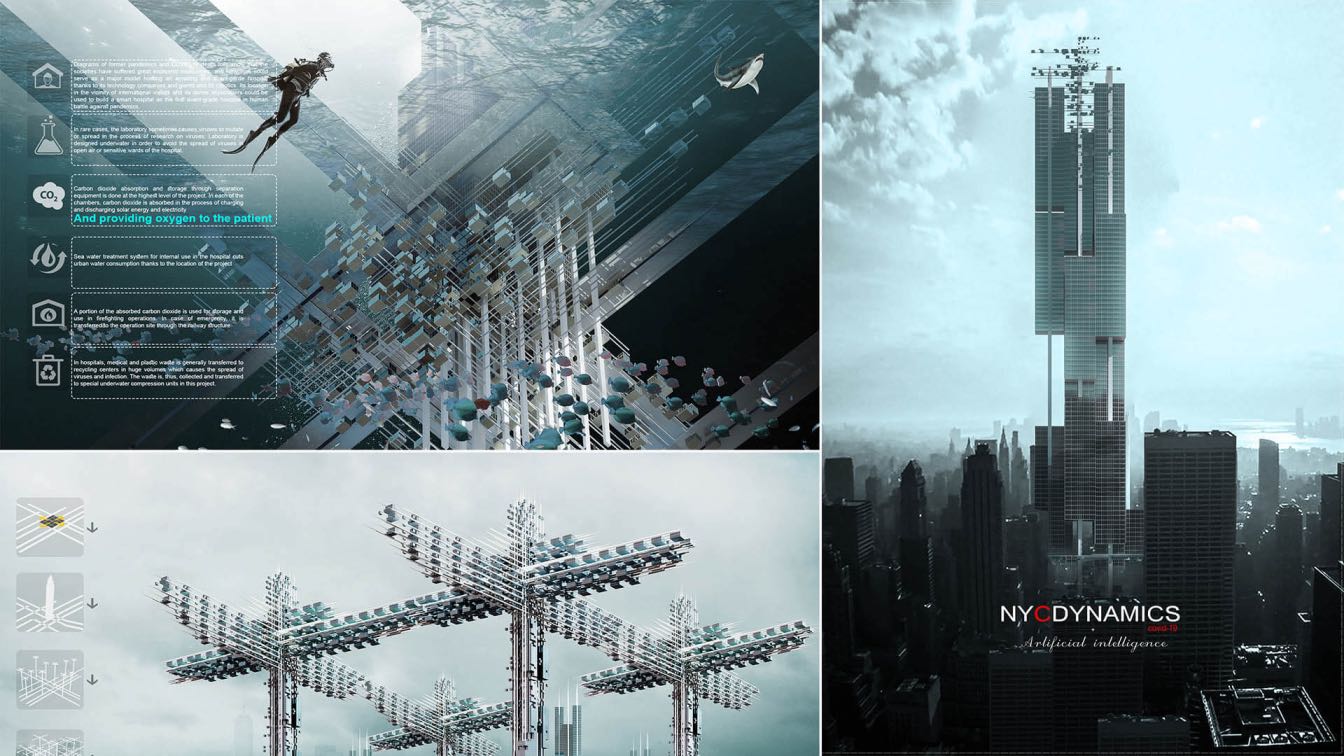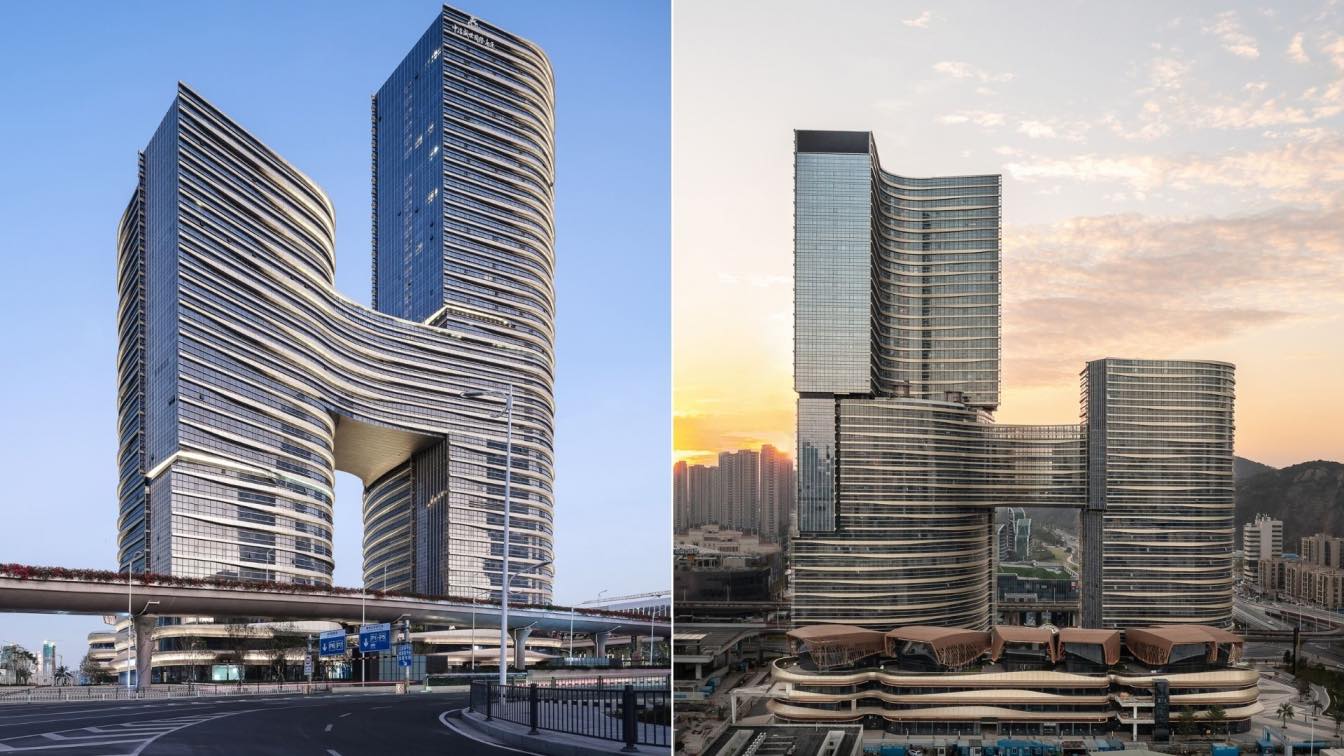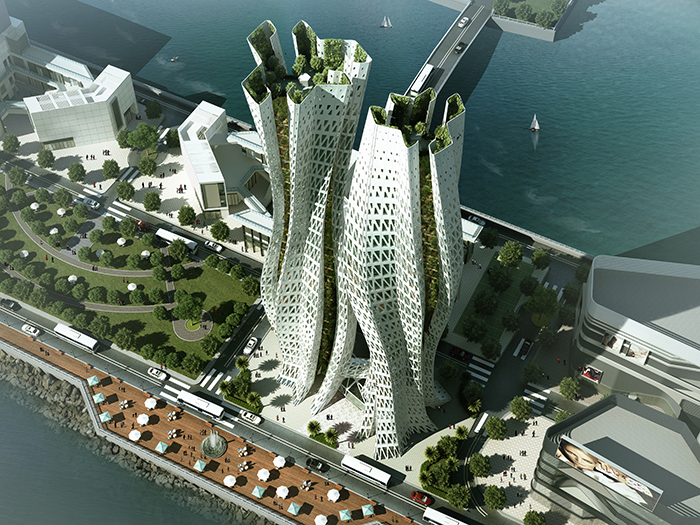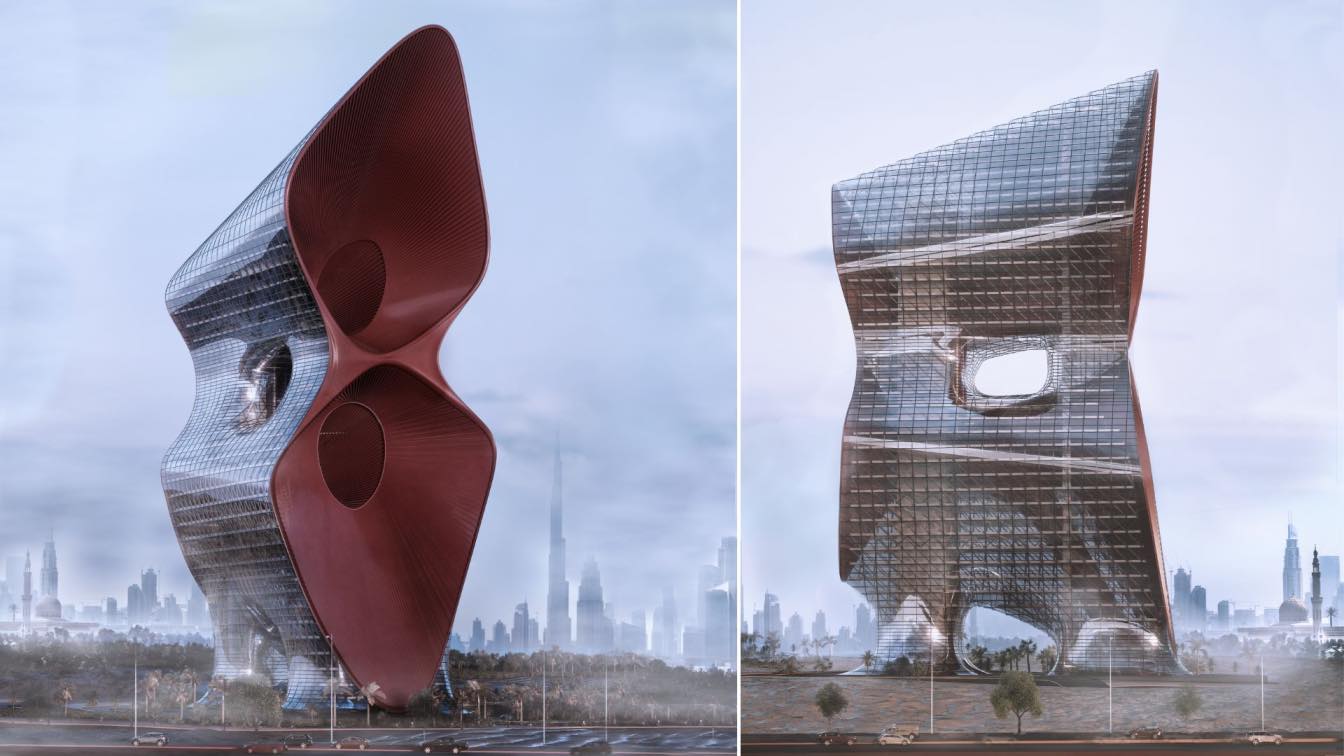Sayeh Architecture Studio / Abolfazl Malaijerdi: Statement of the Problem:
The planet has gone through numerous crises due to destructive human activities. As a result of human overpopulation, the cities are getting larger, and the human problems are increasing in number and diversity. Despite all these problems, different pandemics surprise the whole world or part of it from time to time and inflict irreversible damages to human body and soul. One of them is COVID-19 which is caused by Coronavirus. The period between the outbreak of a pandemic and the invention of vaccine plays an important role in controlling the pandemic. As the number of patients increases, an increasing pressure is placed on the healthcare system of all countries of the world; healthcare workers withstand an ever-increasing pressure, and even the healthcare system collapses in some countries. This complicates the problem even more. We are well-aware that coronavirus shall not be the last pandemic of the world. The question is what the best method is to help humans out from the outbreak of pandemic till the invention of vaccine.

The Design Idea:
This design is proposed in the vicinity of New York Metropolis as the model city. It is, in fact, a number of skyscrapers with smart hydraulic structures and independent functions which are compactly put together. This structure is, in fact, a smart-structure super robot inspired by Boston Dynamics technology and managed by artificial intelligence. One of the main differences of the hospital structure and form is that its function, working mechanism, and architectural form change thanks to artificial intelligence and robotics according to the situation. As soon as a crisis arises, the structures are spread apart on huge rails and hydraulic infrastructures at land or sea level and spread at high levels like tree branches. Each of these structures has thousands of modular and movable chambers that move horizontally and vertically , just like an elevator, in the body of the structure according to the patient’s conditions.

The said chambers are equipped with very precise equipment to reduce pressure on the healthcare workers and healthcare system in times of crisis. They are separately charged with solar energy. They are equipped with special batteries which separate carbon dioxide from the air during charging and discharging operations and transfer them to the lowest level of the hospital under the sea. The chambers have a smart system that creates a social distance between the infected and clean wards. However, this structure is ultimately designed with the intention of using artificial intelligence to help the healthcare workers to stay as safe as possible and control the hospital like a spacecraft or driverless car remotely through artificial intelligence in difficult times. A closer look at the hospital reveals that it is a huge factory in the body of a robot with a smart brain which not only helps the healthcare workers but also purifies the air and water as explained in detail.










