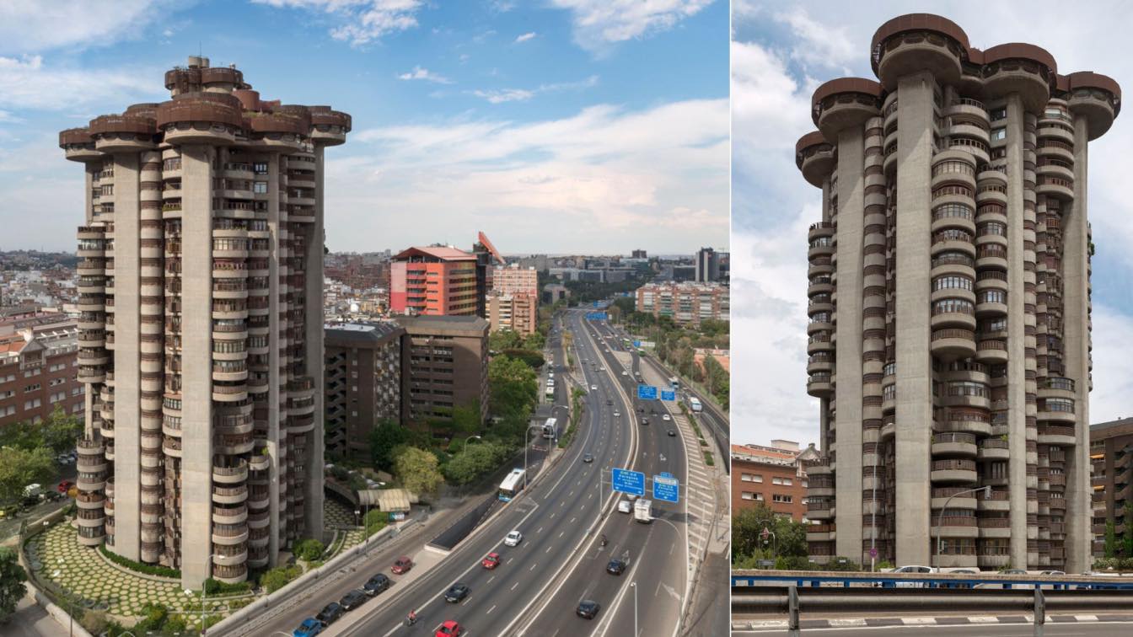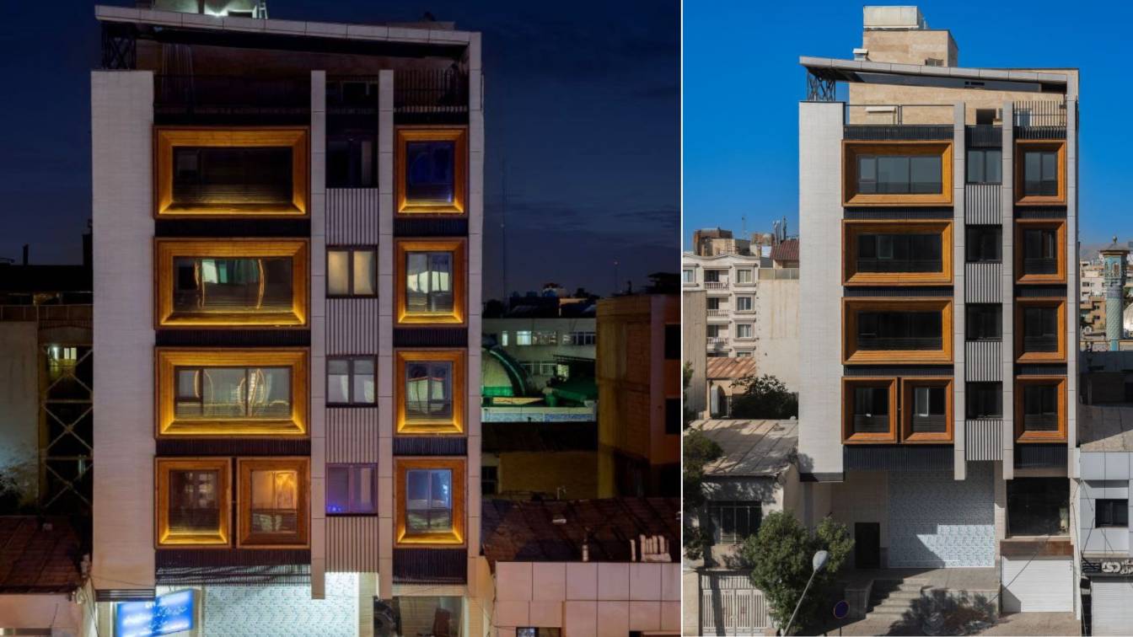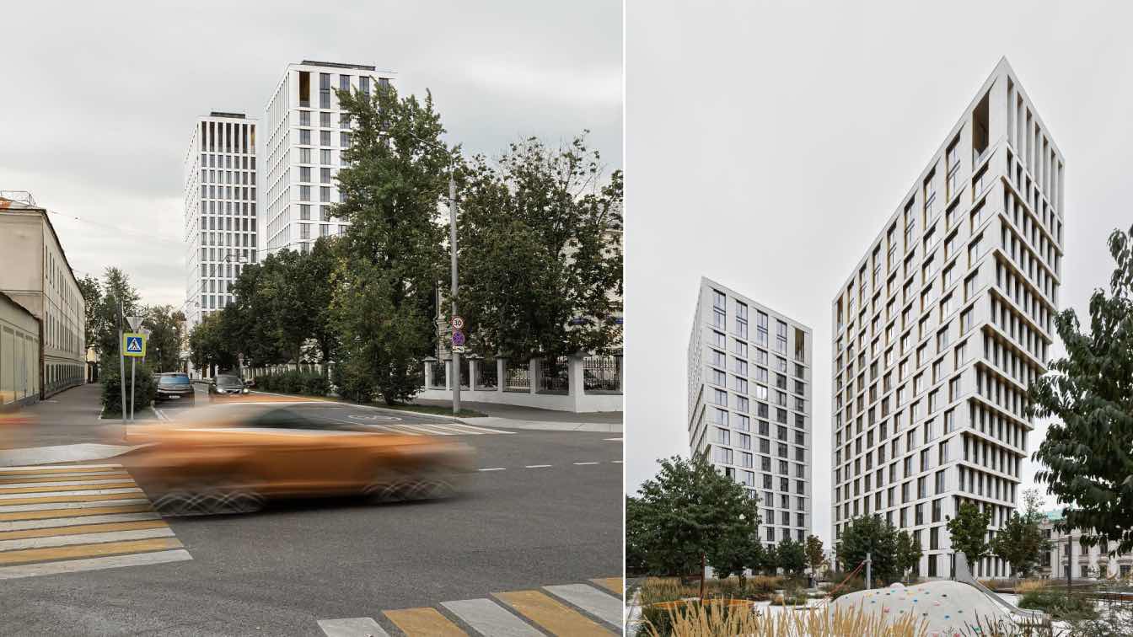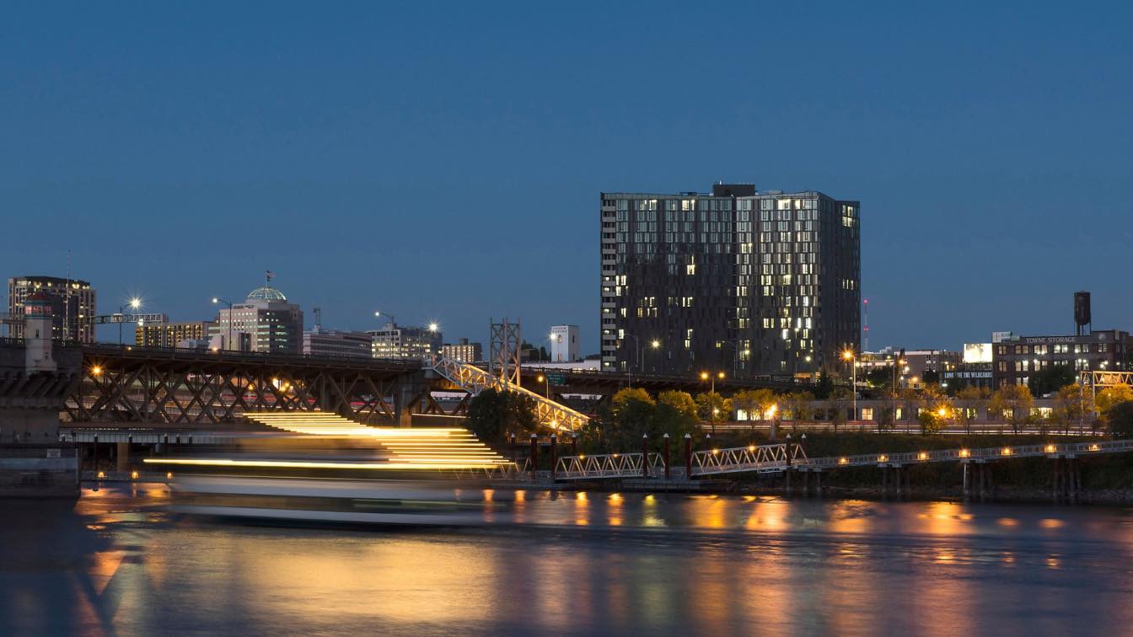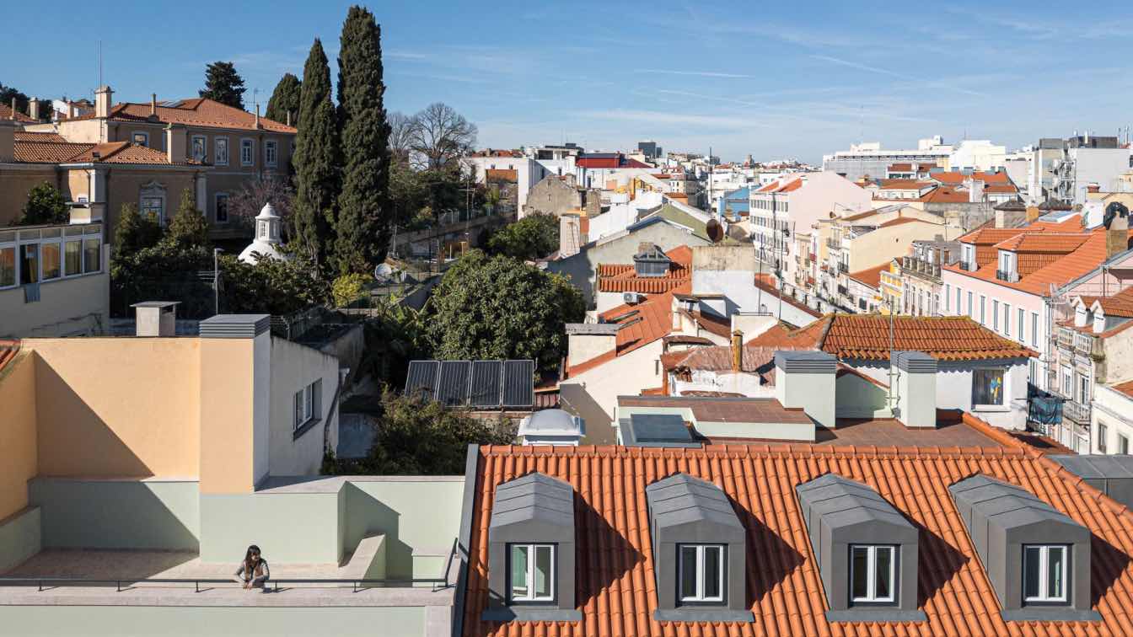Torres Blancas, the building designed by Francisco Javier Sáenz de Oíza for the Huarte company, was built between 1964 and 1972. Its powerful sculptural form, the expressive use of bare concrete and its experimental nature make it an iconic example of Madrid’s architecture. Proposed as a vertical city with an organic emphasis, Torres Blancas is not the usual stack of flats, but a residential complex of independent housing units with garden terraces and the amenities of a small community. This building thus combines Le Corbusier’s unités d’habitation and Frank Lloyd Wright’s towers.
Introduction
Torres Blancas, the residential building built in Madrid by Francisco Javier Sáenz de Oíza (1918-2000) between 1964 and 1972 is one of the city’s main 20th century architectural milestones, partly due to its quality and its widespread dissemination, both in Spain and abroad.
Specialist architectural media recognized its extraordinary architecture during the process of construction, although there was also some degree of controversy because of its profound contradictions, its unsuitability for acting as a formal model, and its elitism, which did not take into account the social transformation of the city.
For Spanish society, accustomed to the unstoppable and run-of-the-mill mass con struction in the outskirts of Madrid, the unusual and original form of Torres Blancas was a wake-up call and a salutary lesson, although the use of bare concrete in a luxury residential building was rejected.

The beginnings of the work: the protagonists
The unique nature of Torres Blancas has often been pointed out as the result of the combined effort and understanding of the classic triangle of developer, builder in this case the same person, the Navarran entrepreneur Juan Huarte (1925-2018) and architect, Francisco Javier Sáenz de Oíza.
Francisco Javier Sáenz de Oíza is considered one of the top Spanish architects of the second half of the 20th century. Son of an architect, he was born in Caseda (Navarra) and attended university in Madrid, where he graduated with honors in 1946. He was one of the main driving forces of the recovery of the Modern Movement following the Spanish Civil War (1936-1939), with such interesting works as Entrevías (1956), Fuencarral A (1955), the Tax Office of San Sebastian (1953), or the Chapel of the Camino de Santiago (1954, not realized). In the 1960s he embraced the organic trend of Nordic architecture, especially that of Alvar Aalto (1898-1976), and the change of direction observed in the work of Le Corbusier (1887-1965) at the time. His work was crucial to the development of Spanish architecture of that period, and his work as a teacher is considered to have influenced several generations of architects.
The project for Torres Blancas was proposed by Juan Huarte, director of Huarte Inmobiliaria S.A. (HISA) to be constructed by the family company, Huarte y Cía. This businessman and philanthropist from Navarra aimed to build two residential towers with a major experimental component, without being conditioned by economic constraints, budget, or commercial profit, but which would be a reflection on the ideal home with no defined agenda.

Francisco Javier Sáenz de Oíza was recommended to Juan Huarte by the sculptor Jorge de Oteiza (1908-2003), who had worked with the architect on the Basilica de Aránzazu (1950- 1955) and on the competition for the chapel of the Camino de Santiago. Francisco Javier Sáenz de Oíza designed an exhibition space for the HISA headquarters (1959) in Madrid and the Ciudad Blanca (1961) residential com- plex in Alcudia (Majorca) for Juan Huarte.
Impressed by the architect’s work, in 1958 Juan Huarte commissioned the design of Torres Blancas from Francisco Javier Sáenz de Oíza, who stated that he was asked “to design an ideal project for a tower: not just a stack of houses one on top of the other, but a vertical structure of dwellings whose organization he urged me to find.”
In 1964, following several proposals, Francisco Javier Sáenz de Oíza presented a plan with two identical towers in bare concrete and a varied selection of housing units ranging from apartments to large duplexes, a social hub, which included a swimming pool and a restaurant with a dumb waiter directly connected to the apartments, as well as other services on the upper floors, and a chapel and kindergarten in the garden.
The structure, which was one of the main, most original features, was the result of a collaboration between Francisco Javier Sáenz de Oíza and two civil engineers who worked for Juan Huarte: José Antonio Fernández Casado (1905-1988) and Javier Manterola (1936-).
The construction process was extremely expensive and complex, not only due to the specifications of the project, but also due to the continuous changes, according to quantity surveyor Antonio Pallol (1937-2010), the master builder for Juan Huarte, who took on the supervision of the project, which was completed in an almost artisanal manner.
This exceptional design was the culmination of the major cultural works which the Huarte family had patronized since the 1950s.

Design and Development
Francisco Javier Sáenz de Oíza proposed a footprint of 1,400 square meters (m2) in two towers on a 7,119 m2 plot owned by HISA, opening onto the north end of Avenida de América.
Eventually a single 830 m2 tower was built. In the technical report for the project the architect stated that Torres Blancas was a “unique housing unit,” not “just a group of housing units, but a residential complex, with a series of facilities in addition to the characteristic housing layouts, including shops, kindergartens and a small chapel.”
One clear predecessor was Le Corbusier’s unités d’habitation, self-contained units with a social component, small vertical garden cities which benefited social relations without compromising privacy, where it was possible to enjoy life in contact with nature together with the advantages of city life.
In the early designs, which were very open, the architect proposed two 60 meters (m) towers, each 20 stories high, 18 of which were residential and 2 were to act as a social hub. The architect defined the entrance, facilities, and structure, but left the interior of the housing unit open so that owners could establish the layout to their liking, a proposal rejected by Juan Huarte. Francisco Javier Sáenz de Oíza then designed gammadion-shaped floors of different types for the proposed 84 housing units, prioritizing medium-sized ones, although eventually smaller apartments were in higher demand.
The medium-sized L-shaped dwellings in the form of superimposed single-family units were built up independently from each other around a large garden terrace. Those with a poorer orientation were rotated in the design.

As in Le Corbusier’s unités d’habitation, the organization into groups of three plans provided access to the 14 housing units of each set two duplexes, four normal flats and eight apartments, as well as the develop- ment of the vertical connections. The project met with obstacles in the Town Hall and the construction permit for the two towers was rejected. Furthermore, the idea of adding a bare concrete shell to such an important location was not well received. Although the construction of only one tower was authorized, there were more stories 23 including the social center on the upper section with a lower building to be used as offices and commercial premises. Finally, the tower featured 20 residential floors, an intermediate one with service installations, and above two levels for the social center, as well as a garden rooftop with a pool. A chapel and kindergarten were also designed for the rest of the plot, but just like the offices, were never built.
Its unusual location acted as a showcase in anodyne surroundings in the periphery of one of the main arteries in Madrid, and therefore Francisco Javier Sáenz de Oíza was not forced to interact with urban surroundings that did not interest him. This was widely discussed at the time and some even regretted that there was not a different location for the building.
However, it was positively recognized as a tower, even though the surrounding buildings were almost as high. This tower’s identity comes from its verticality as expressed through its structure and freestanding position.
According to the final construction report Torres Blancas was completed in 1972, with 2 basements, 24 stories and a total surface area of 23,243 m2.

The structure
Torres Blancas is a structural milestone in Spanish architecture. Its identity as a tower is apparent from its loadbearing structure, with an exterior built entirely in bare concrete from which circular platforms are suspended, creating a sculptural and expressionist external effect.
Structure and architectural form are strongly identified. The architect takes this organic concept espoused by Frank Lloyd Wright (1867-1959) to its final consequences with complete formal coherence, which increased as the loadbearing system conditioned the functions of the building even though the hexagonal grid of the original floor plan had disappeared.
The total communication and understanding between Francisco Javier Sáenz de Oíza and the engineers from Juan Huarte, Carlos Fernández Casado and Javier Manterola, meant that they all played a full part in the design process and that the structure and the building floor plan were designed simultaneously.
With a loadbearing system in reinforced concrete, the building rests on a vertical structure made up of 46 pillars and resistant folded screens on the edges, center and the intermediate area. The horizontal structure, built with 20 centimeters (cm) slabs, performs equally in all bending directions.
Therefore, the basic structural concept for Torres Blancas is radically different from that of conventional skyscrapers, as the cage of pillars and metal beams was replaced by folded screens and slabs aiming to ensure solidity and resistance and which gave rise to unsuspected expressive solutions. Francisco Javier Sáenz de Oíza used these screens to define the floor plan and, according to Javier Manterola, this resulted in an oversized structure. The architect joked about this, saying that the problem with Torres Blancas was that it could not be demolished.

The floor plans
The unique nature of Torres Blancas became apparent in the distribution proposed for different functions on the floor plan.
The first gammadion-shaped diagrams were organized on a hexagonal grid inspired by Frank Lloyd Wright and reminiscent of his St. Mark’s (1927-1931, not realized) and Price (1952-1956) towers, as pointed out by Francisco Javier Sáenz de Oíza in the technical report, where he referred to these as courtyard houses. The architect later softened the design by rounding off the corners of the building and introducing circular elements, such as communications, facilities and terraces, without modifying the floor plan. The car park, with one space per unit, abandons “the garage-type solution, proposing parking spaces like rings surrounding the tower, as a vestibule or anteroom. Although these took the form of covered areas, they were open to natural light and the penetration of a verdant mass.”
The ground floor and the nucleus of stairwells form a veritable convoluted forest of circular pieces - elevators, dumb waiters, installations, stairs, screens, pillars reflecting the huge scale of the structure. Its cave-like appearance was emphasized with false ceilings at different heights. These unique circles spread to the garden, a meadow dotted with large concrete slabs, some of which were per- forated to let light into the garage.
The typical floor plan distribution was based on an L-shaped layout around a garden terrace or open courtyard, with a bedroom wing running perpendicular to the kitchen and servants’ quarters, and connected through the living room, dining room and terrace. This resulted in four 200 m2 housing units organized in the shape of an irregular gammadion around a vertical communications node which, according to the urban regulations for Madrid, should have ventilation and daylight. This nucleus formed a narrow and undulating interior corridor around a stairwell that served the entire tower.

The kitchen was conceived as a domestic laboratory in contact with the dining room, while the string of bedrooms – more like cells – was designed to open up onto the garden terrace, and the gallery beyond was seen as a games or study room. The circular bathrooms aspired to be the smallest geometric waterproof unit as Francisco Javier Sáenz de Oíza had lectured in Installations at the Madrid School of Architecture early on in his career.
Like the main building doorway or the central nucleus, the interior of the dwellings feature a suggestive interior landscape flowing between the structure and installations inherited from the free space of the Modern Movement.
The folded concrete screens of the square floor plan with their rounded corners are found throughout the whole height of the building and are mostly used for living quarters and main bedrooms. The suspended platforms, which spring from the pillars, are folded and organized in the ledges of the terraces or in different parts of the flat, such as bathrooms and dining rooms. These are closed off with openings, many in colored glass, or with trellises creating incredibly expressive elevations. These pieces are repeated in a larger format in the upper sections of the tower where concrete platforms cantilevered over the main screens housed the social center, with restaurant, café, hairdresser, swimming pools, and a small shop, over the two upper floors and roof.
According to the technical report: “the top two stories, with an unusual architectural treatment, are the largest and most important ones. They offer the best view, combining the development of covered and garden space, and the social nucleus of the whole revolves around them.”36
The swimming pool meanders among circular planters and the large towers of installations and lifts on the extensive upper terrace. These form concrete sculptures with a tree- like feel ordering a powerfully artistic space reminiscent of the roofs of Le Corbusier’s unités d’habitation. The swimming pool outline shaped by the different circular structures that punctuate the roof has strong biomorphic echoes of Roberto Burle Marx’s (1909- 1994) architecture and forms an isotropic element with no predominant direction. This spatial ambiguity is highlighted by the way it completely opens up to the urban landscape, without selecting any views of interest.

Garden city and organic analogies
According to Antón Capitel (1947-) Torres Blancas combines three main ideas: the self-sufficient tower as a vertical garden city, inspired by Le Corbusier’s Unité d’Habitation; the tower as a tree-like structure of biological analogies of Wrightian inspiration and, finally, following the spatial research of Sáenz de Oíza, highly artistic organic formal results.
The gap closing between Francisco Javier Sáenz de Oíza and Le Corbusier through vertical garden cities was seen in the adoption of the immueble-villa, with the private gardens linked to each dwelling and set out as terraces, complemented with the toit-terrasse [roof garden] used by Francisco Javier Sáenz de Oíza in Torres Blancas. Javier Vellés (1943-) points out the basic difference between both projects: whereas Unité d’Habitation was a machine, like a transatlantic liner, Torres Blancas , born from the earth and opened from above, was like a tree.
In fact, in this organic affiliation based on Frank Lloyd Wright’s apartment towers, a central structural system in the form of a trunk supported the upper platforms in obvious imitation of a tree. This was commented on by Francisco Javier Sáenz de Oíza, who drew the building as a tree with roots stretching out towards the city through the car park and conduits, with its branches spreading in the central nucleus: a biological analogy of the tower as tree. However, given the size of the floor plan the final multiplication of the structure of Torres Blancas diminishes the tree analogy.

Thus, the appearance of Torres Blancas is just another paradox, combining the concrete screens that cover the elevation of the building and sustain – apparently at random – the circular platforms of the terraces and other pieces. Unlike the smooth uniform vertical screens, which hem in the vertical organic impetus of the large supporting trunks, a striking chiaroscuro with reminiscences of trees and bones, that brings to mind the strong impact of an architec- tural expressionism similar to Brutalism.
Despite the unity of the tower, the plasticity of concrete is used to create a folded skin which advances and recedes on both the floor plan and elevation, differentiating the func- tions of atmosphere that, in turn, generate an impressive variety of forms. The formalization of the main entrance to the building and other features achieved similar effects indoors with intensely organic analogies with the sculptural architecture of Catalonian Art Nouveau.
Conclusion
Torres Blancas, a highly impressive and expressive sculpture, presented an alternative to modernity by both offering a counterargument to it whilst embracing it. This ambiguous yet radical Organicism, with its brutalist formalization, was not merely an artistic image but also a conceptual experiment far beyond the merely visual.

























