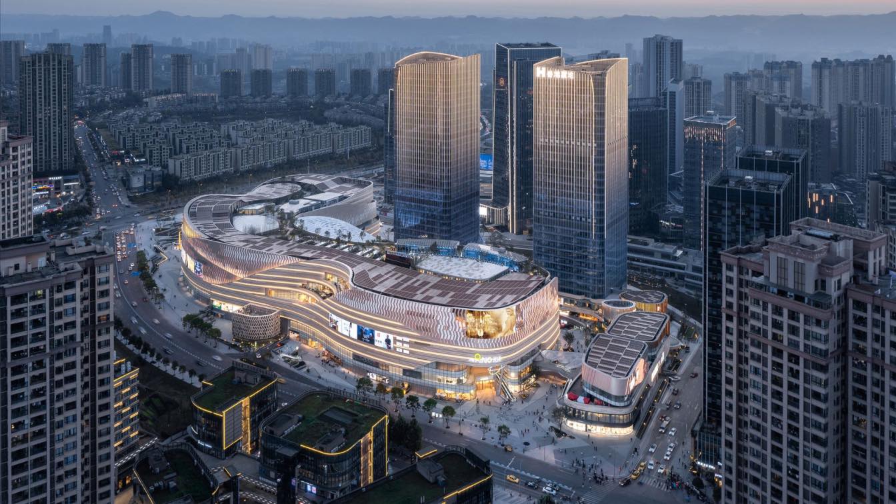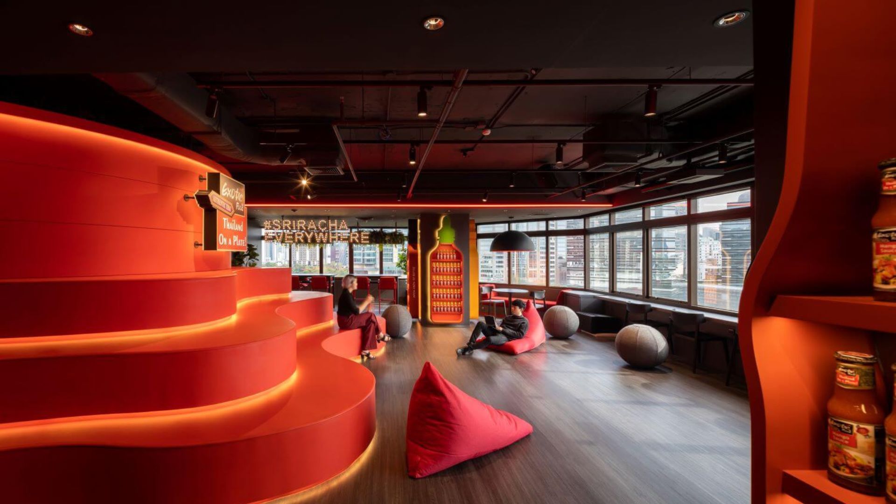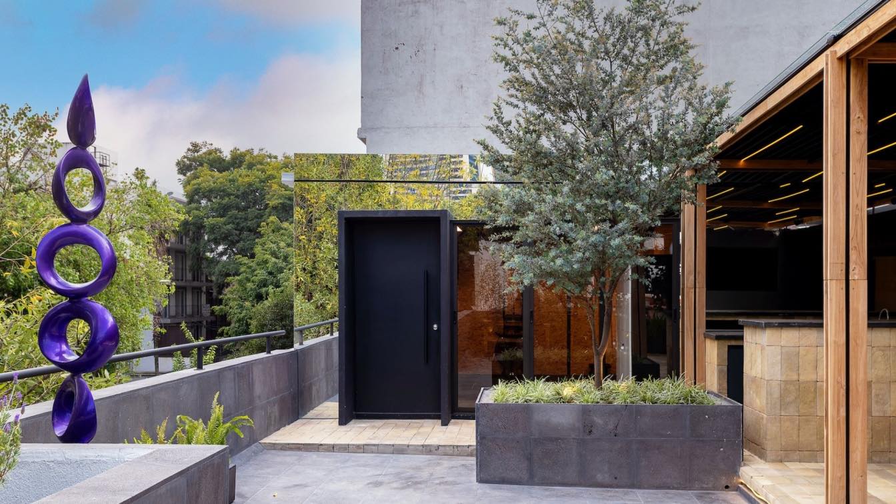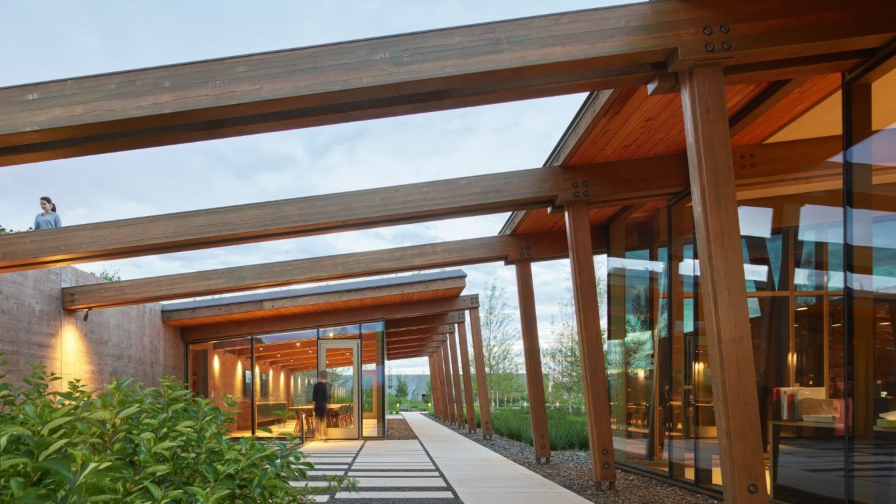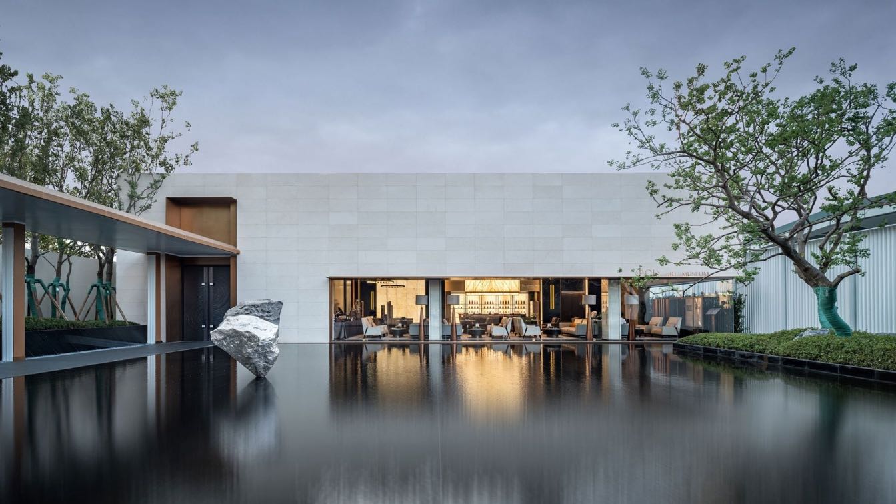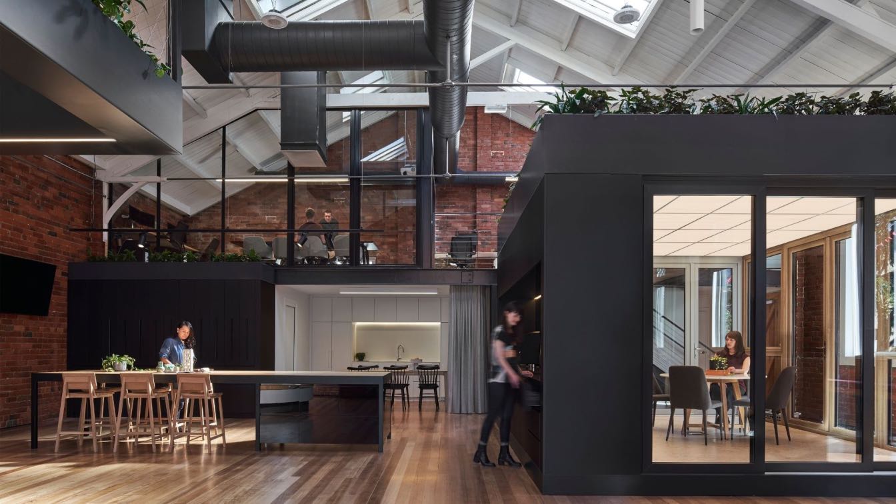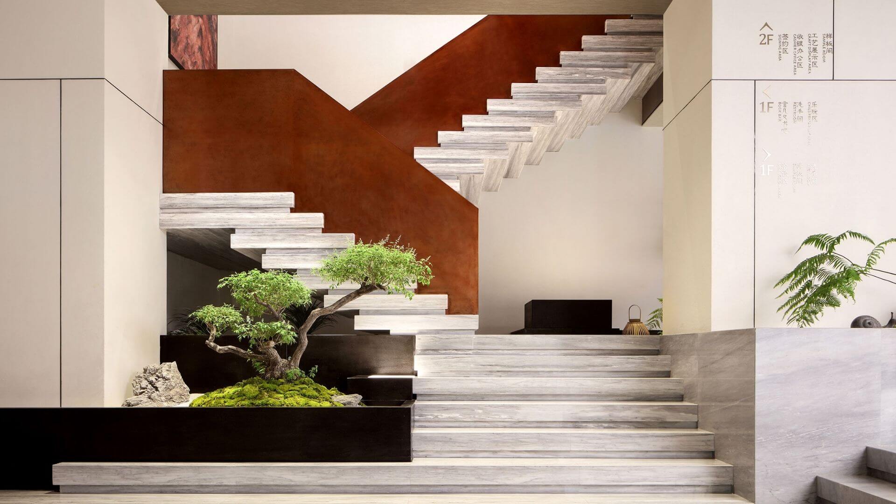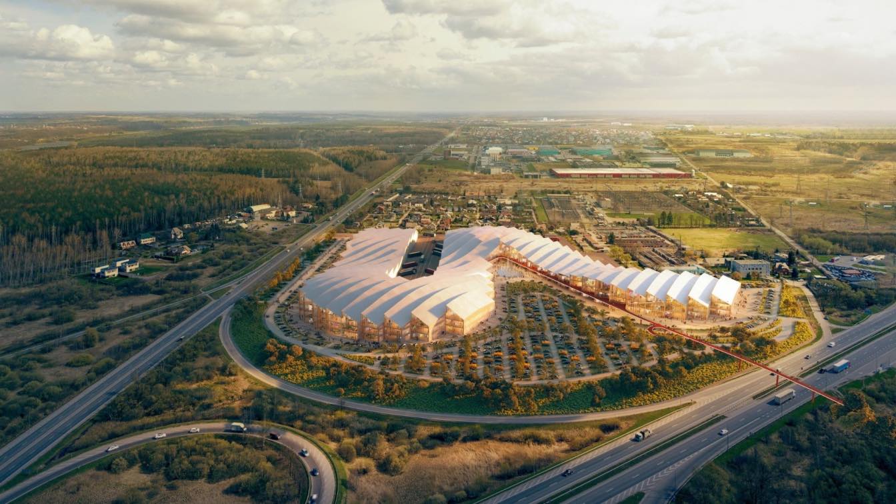In 2017, as multiple places in China were being heavily impacted by smog, the top-tier developer Hong Kong Land was making plans to construct a shopping mall in Chongqing which would become known as "The Ring". The Hong Kong Land proposed a design which would combine eco-friendliness and commercial elements, creating an "integration of city and nat...
Project name
Hongkong Land's Yorkville - The Ring
Architecture firm
PH Alpha Design
Location
Chongqing, China
Photography
CreatAR Images
Principal architect
Ping XU
Design team
Clive CHOW, Ryan TONG, Lin HAO, Dongdong QIN
Landscape
ASPECT Studios, Stephen Buckle
Material
Simulated Stone with integrated LED, Fritted Glass, Aluminium Panel with LED, Low-E Glass
Client
Hongkong Land Limited
Typology
Commercial › Shopping Mall
“Office space is still and will grow to become even more important in the time when people are no longer required to be physically present at their workplace.”
Project name
Exotic Food Headquarter
Architecture firm
IF (Integrated Field Co., Ltd.)
Location
Sindhorn Building, Bangkok, Thailand
Photography
Ketsiree Wongwan
Collaborators
Environmental graphic: INFO
Environmental & MEP
SITE 83 Co., Ltd.
Lighting
FOS Lighting Design Co., Ltd.
Construction
CHOICE INTERIOR (Main contractor), D.R. ADVERTISING COMPANY LIMITED (Signage contractor)
The transformation from a residential space to a corporate one. The project located in one of the most important neighborhoods of Mexico City. When touring the house, we analyze the benefits of the area and the concept of sustainability by merging them we create a concept of Circular Economy where the space was transformed for the use of different...
Project name
Offices Tornel Laboratorios
Architecture firm
WTF Arquitectos (We Think Further Arquitectos)
Location
Mexico City, Mexico
Photography
Jaime Navarro
Principal architect
Sinhué Vera, Adrián Herrera
Construction
W3+EspacioPoligonal
Typology
Commercial › Office
Surrounded by the world’s most high-tech fruit packing warehouses, the 16,500-square-foot Washington Fruit & Produce Co. headquarters is conceived as an oasis amidst a sea of concrete and low-lying brush landscape. Tucked behind landforms and site walls, this courtyard-focused office complex provides a refuge from the noise and activity of the indu...
Project name
Washington Fruit & Produce Co. Headquarters
Architecture firm
Graham Baba Architects
Location
Yakima, Washington, USA
Photography
Kevin Scott, Jenn LaFreniere
Design team
Brett Baba (design principal). Hill Pierce (project architect). Jenn LaFreniere (project manager)
Collaborators
ARUP (M/E/P/fire protection engineer). Premier SIPS (Structurally Insulated Panel roof). Selkirk Timberwrights (glulam). Pacific Window Systems (glazing). Stusser Woodworks (custom furniture fabrication & white oak paneling). Millwork Preservation (interior custom woodworking)
Interior design
Interior Motiv
Landscape
The Berger Partnership
Structural engineer
MA Wright, LLC
Lighting
Brian Hood Lighting
Construction
Artisan Construction
Material
Steel, Glass, Wood, etc.
Typology
Commercial architecture, Headquarter
This project is Located in the core prosperous area of Hankou. M-Design, a well-known firm in design field, takes on the interior design and soft decoration of this project’s sales center, has long been praised as the most thriving city since the ancient time.
Project name
Poly • Hankou Mark
Architecture firm
Huopu Construction Design Professional Service Firm Co., Ltd.
Location
Aomen Rd, Jiangan District, Wuhan, China
Design team
Yang Yirong, Chen Meijun
Collaborators
Furniture Brand: The Xihao Workshop. Fabric Brand: One House One Cloth
Landscape
Wuhan Zhongchuanghuanya Construction Landscape Design Engineering Co., Ltd.
Client
Poly (Wuhan) Real Estate Development Co., Ltd.
Typology
Commercial › Sales Center
At home in a rustic red-brick warehouse, REHAU’s Design Haus is not your ordinary showroom. Founded in Germany in 1948, REHAU are best known for their quality doors and windows, alongside a vast range of interior finishes. Their first showroom in Melbourne came with a simple brief: a space where visitors could feel they were stepping into their own...
Project name
REHAU Design Haus
Architecture firm
Taylor Knights
Location
South Melbourne, Victoria, Australia
Principal architect
Peter Knights, James Taylor & Tamara Bird
Collaborators
Steel And Joinery Fabricator : Tescher Forge
Material
Brick, steel, glass, wood
Typology
Commercial › Office, Showroom
The Sales Office of Luoyang Vanke Chunhua Qiushi West Garden First is located in Luoyang, an ancient capital of China. Inspired by traditional oriental culture and the unique aesthetics of the Tang Dynasty, MIND Design combines modern design language to create a ceremonial future lifestyle.
Project name
Zhengzhou Vanke Xiyuan Regency Sales Center
Interior design
Mind Design
Location
Luoyang City, Henan Province, China
Principal designer
Wang Dacheng, Daisy Deng
Collaborators
Owner Team: Xiyuan Regency project team
Typology
Commercial › Sales Center
In the heart of Lithuania, The Serpent, a new E-commerce hub designed by Entropic, reimagines the standard big-box typology of conventional warehouse/retail programming, to create a continuous street of programs, with plazas, green spaces, and public functions. The project consisting of 70.000 Sqm of spaces dedicated for digital shopping, pick up...
Architecture firm
ENTROPIC
Location
Kaunas, Lithuania
Tools used
Rhinoceros 3D, Grasshopper, Adobe Photoshop
Principal architect
Geoffrey Eberle
Design team
Geoffrey Eberle, Magdalena Mróz, Alberto Rosal, Wiktoria Kołakowska
Visualization
Fusao, Prompt
Status
Concept - Design, Competition Proposal
Typology
Commerce Hub: Retail, Warehouse

