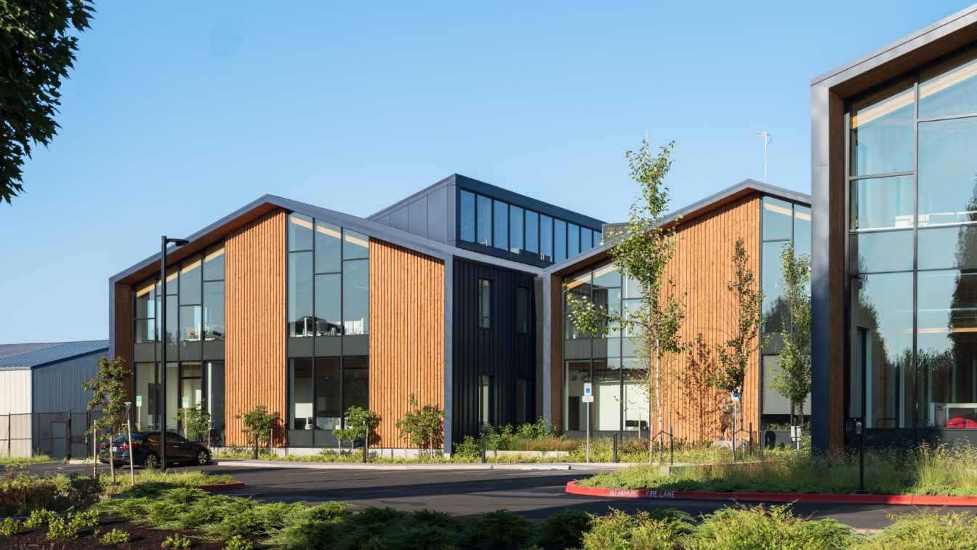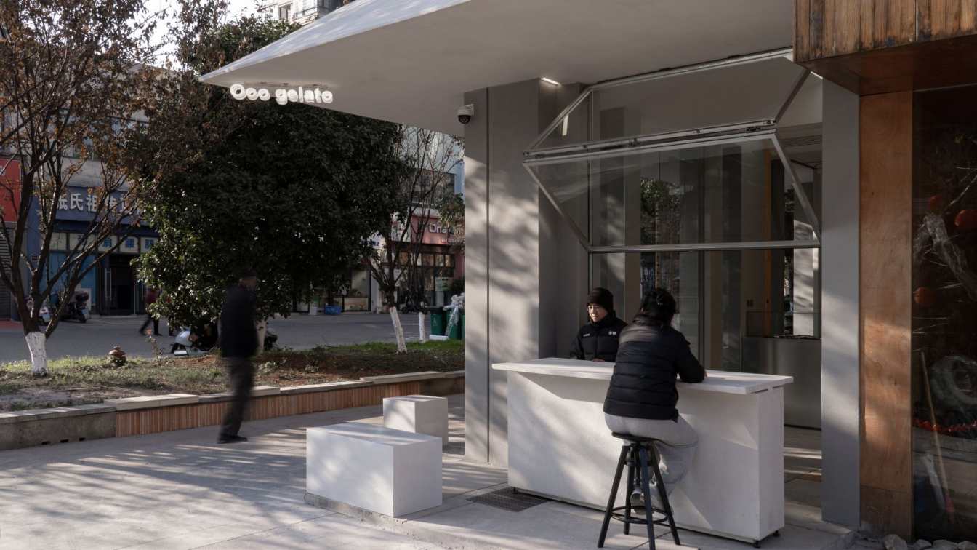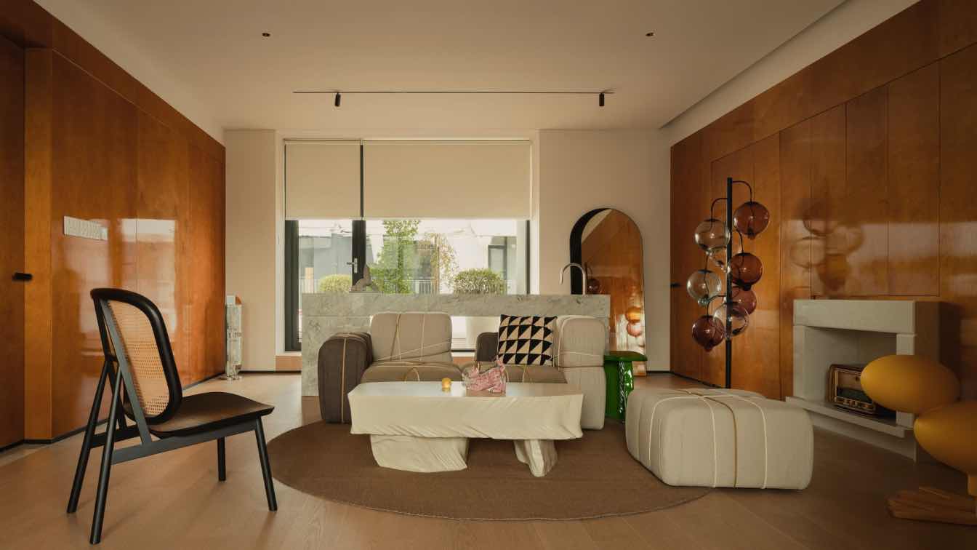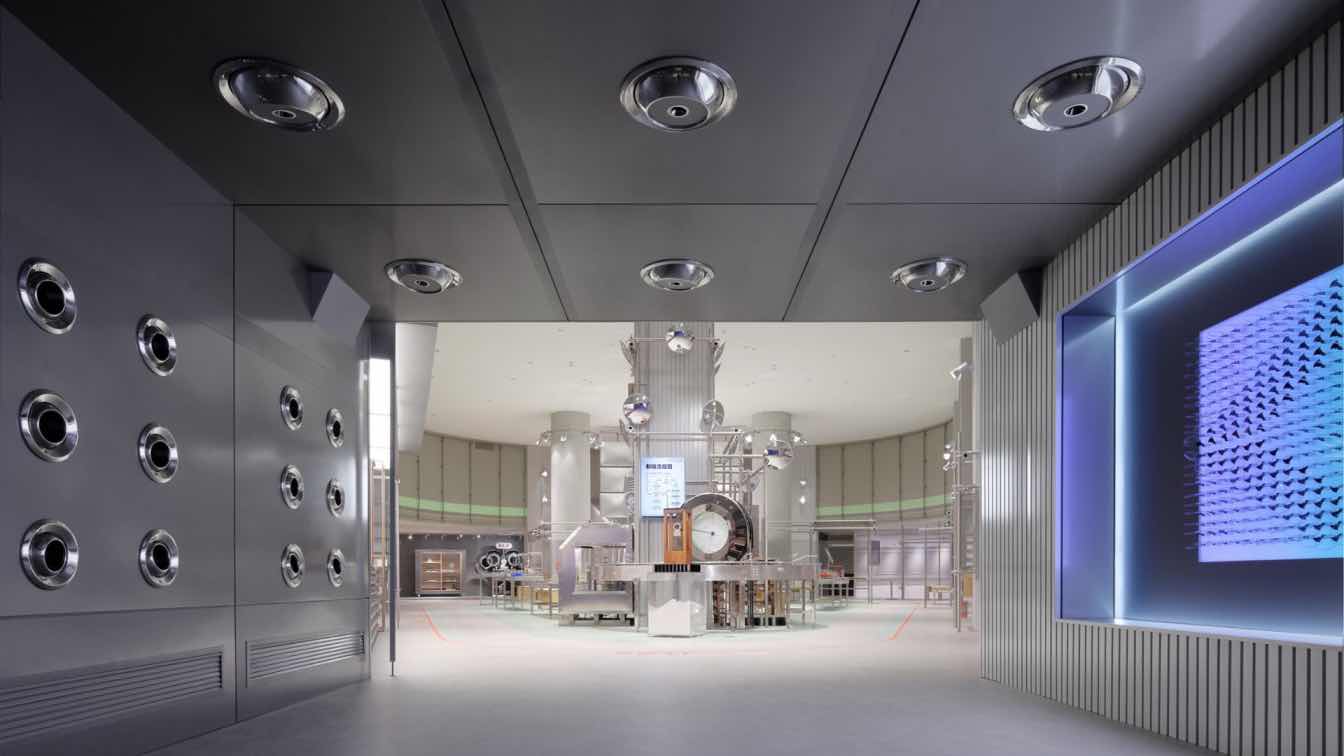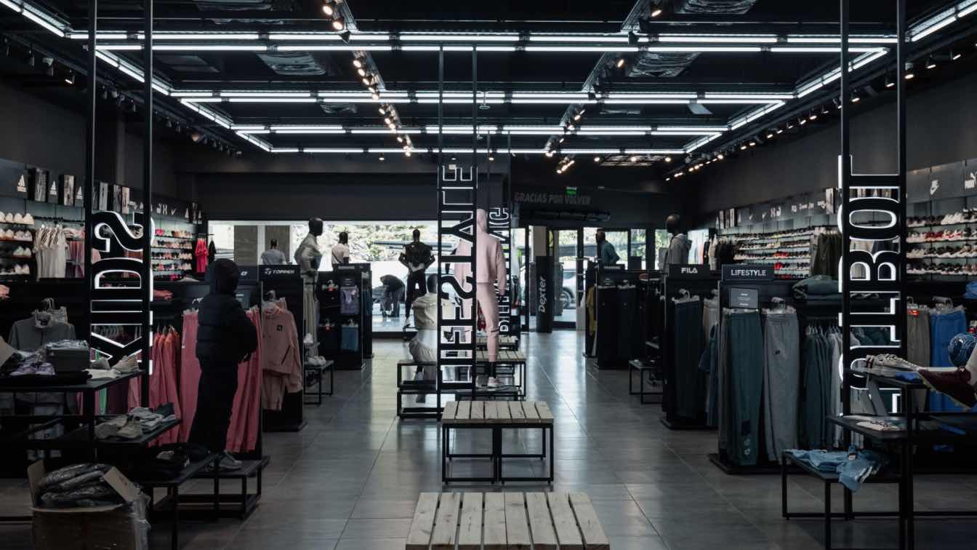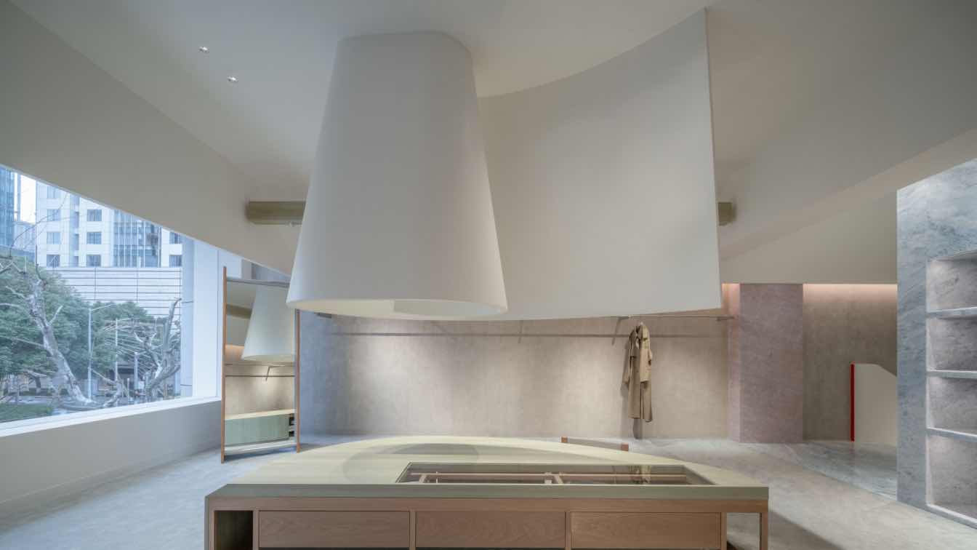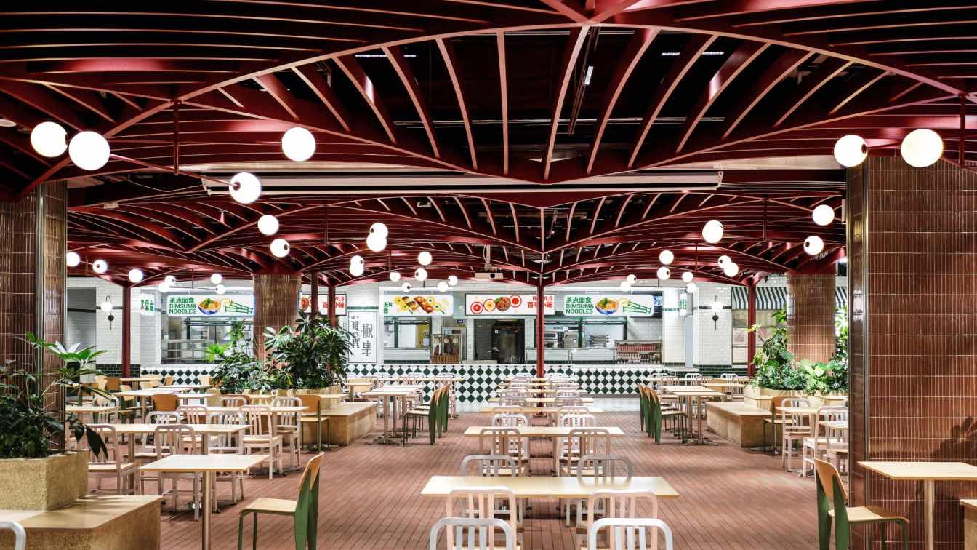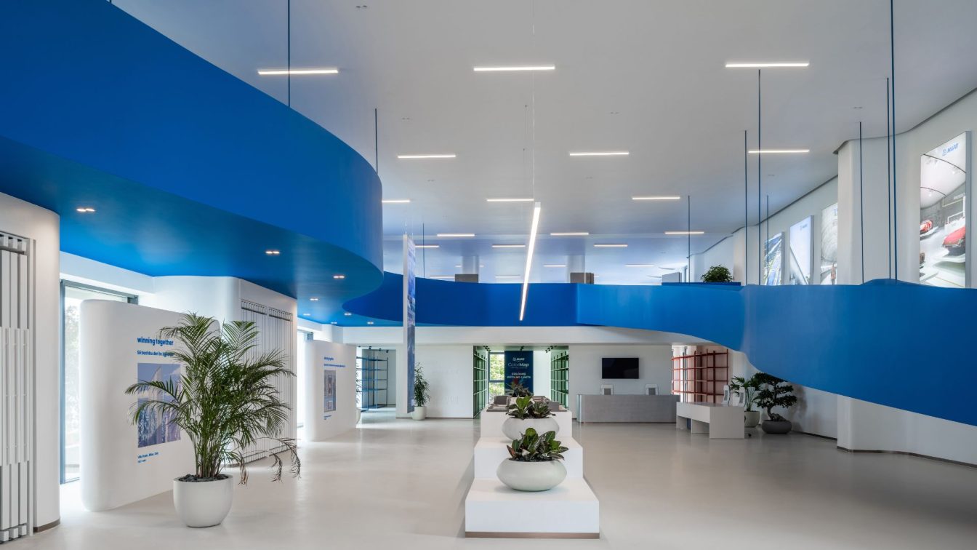The Public Works Operations Building serves as the heart of Salem, Oregon, a hub designed to keep the city’s infrastructure running smoothly. Supporting the Public Works Department, Engineering, and Administration staff, the building is essential for maintaining the city’s operations, ensuring that employees have the resources and environment.
Project name
City of Salem Shops Public Works
Location
Salem, Oregon, USA
Photography
Josh Partee (interior), Lewis Williams (exterior)
Design team
Design Principal: David Keltner. Principal-in-Charge: Laura Klinger. Project Manager: Jen Dzienis. Project Architect: Daniel Childs. Architectural Design Team: Caitie Vanhauer. Architectural Design Team: Caleb Couch. Architectural Design Team: Kirsten Heming. Architectural Design Team: Marissa Sant. Architectural Design Team: Sarah Post-Holmberg. Sr. Interior Designer: Sarah Weber. Interior Designer: Anya Norcross. Interior Designer: Mayumi Nakazato. Interior Designer: Van Stanek
Collaborators
Owner’s Rep: Compass Project Solutions
Civil engineer
Westech Engineering, Inc.
Environmental & MEP
Mechanical & Plumbing Engineer: Mazzetti
Landscape
Ground Workshop LLC
Construction
Howard S Wright Construction
Material
Concrete, Wood, Glass, Metal
Typology
Commercial Architecture › Office Building
Located at the base of an old residential building in Jingdezhen, at a street corner of the city, this project occupies a site of only 20 square meters. The interior is narrow and oppressive, while the facade is covered with numerous irremovable columns of various sizes.
Project name
A colonnaded pavilion at the city corner
Architecture firm
objectsgroup
Location
Jingdezhen, Jiangxi Province, China
Principal architect
Weiwei Mao
Interior design
objectsgroup
Tools used
Rhinoceros 3D, AutoCAD, Adobe illustrator
Material
Plywood, galvanized sheet, concrete, glass, coating
Typology
Commercial › Pavilion
Nestled within a creative park, COMMON ZHANG has undergone a remarkable transformation—from a conventional office setting to a multifunctional hybrid space combining a showroom and workspace.
Project name
Common Zhang
Architecture firm
One Fine Day Studio & Partners
Location
Guangzhou, China
Principal architect
Junpeng Li
Design team
Weili Zhang, Rulin Fang, Guangwei Liu, Hao Wan, Delun Huang, Zean Wu
Material
Stone, Veneer, Carpet, Artistic Coatings
Tools used
AutoCAD, Adobe Photoshop
Typology
Commercial › Showroom + Office Composite Space
The Qichongtian Building on Nanjing Road is such a building, rich in emotion and history. Today, Dayuan Design has partnered with liangcai Wu, a time-honored brand with over 300 years of craftsmanship and tradition, to create a new collective memory for the 2024 generation—one that belongs to Nanjing Road.
Project name
via·1719 Wu Liangcai New Vision Field
Architecture firm
Dayuan Design
Collaborators
Art Curating: SPACE logic (Shanghai) Co., Ltd., PI Brand Communication. Art Installations: Dayuan Design, Lu Buqing, Zhang Pengfei, Xiao Heng. Brand Planning: PI Brand Communication. Planning and Design Support: East China University of Science and Technology, Old Brand Polishing Plan Studio. Window Display Design: Innerdesign (Shanghai) Co., Ltd., Zhang Youkun, Dayuan Design, Terence Lai, Gu Chenyi, PI Brand Communication, Chen Mengjie. Window Display Installation: Shanghai Jixiang Exhibition Display Services Co., Ltd., Innerdesign (Shanghai) Co., Ltd., Shanghai Shiyi Cultural Communication Co., Ltd. Sculpture Production: Shanghai Liyanjing Environmental Art Design Co., Ltd. Multimedia Light Show: Zhang Qi. Prop Production: Dihua Art & Technology (Shanghai) Co., Ltd.
Interior design
Dayuan Design
Construction
Shanghai Jixiang Exhibition Display Services Co., Ltd., Beijing Brothers Tongchuang Decoration Engineering Co., Ltd.
Client
Shanghai Sanlian (Group) Co., Ltd.
Typology
Commercial Architecture
Located in the vibrant city of Buenos Aires, Argentina, Dexter is a revolutionary commercial media kit that redefines the concept of innovation and sophistication. Strategically situated in the heart of Canning, Ezeiza, this architectural masterpiece boasts a unique blend of creativity, collaboration, and productivity, making it an iconic landmark...
Architecture firm
Muro Studio
Location
Canning, Buenos Aires, Argentina
Principal architect
Carolina Rovito, Valeria Munilla
Interior design
Grupo Dexter
Environmental & MEP
Muro Studio
Visualization
Revit, Lumion
Tools used
Revit, Autocad, Lumion
Typology
Commercial Architecture › Retail, Store
In the design process, Sò Studio continuously explores the subtle dialogue between objects and spaces. In their latest project AVVENN, the designers seek variation within order, embarking on an exploration of spatial structure and emotional resonance.
Architecture firm
Sò Studio
Typology
Commercial › Retail
"Pepper Market" is the first medium-scale commercial renovation project completed by designRESERVE. The intention of the design is to rebuild community bound with a market-like street, which connecting ground and underground levels of existing shopping complex.
Project name
Pepper Market at Zihexin
Architecture firm
designRESERVE
Location
No.1 West 4th-Ring Road South, Fengtai District, Beijing, China
Photography
Huaer Lin,Yanbo Xu
Principal architect
Fangzhou Lydia Song, Feng Yue
Design team
Fangzhou Lydia Song, Feng Yue, Zhiwei Lai, Jill Pu, Yanbo Xu
Collaborators
Commercial Planning:D Studio
Interior design
designRESERVE
Built area
3000 m² (indoor), 2000 m² (outdoor)
Tools used
AutoCAD, SketchUp, Enscape, Adobe InDesign, Adobe Photoshop
Construction
Edge (Beijing) Decoration Engineering Co.
Client
Beijing Zihexin Department Store
Typology
Commercial › Market, Renovation, Mixed Use
The design of the “Mapei” showroom combines spatial elements, sensations and materials to create a special environment. The smooth walls, blue stairs and display panels are enriched with fun elements, adding an attractive visual dimension.
Architecture firm
Maden Group
Location
Prishtina, Kosovo
Photography
Leonit Ibrahimi, Dardan Krasniqi
Principal architect
Ideal Vejsa, Gazmend Dema
Collaborators
Vondom, Orendi
Interior design
Maden Group
Lighting
Adria 7 Lighting
Typology
Commercial › Showroom

