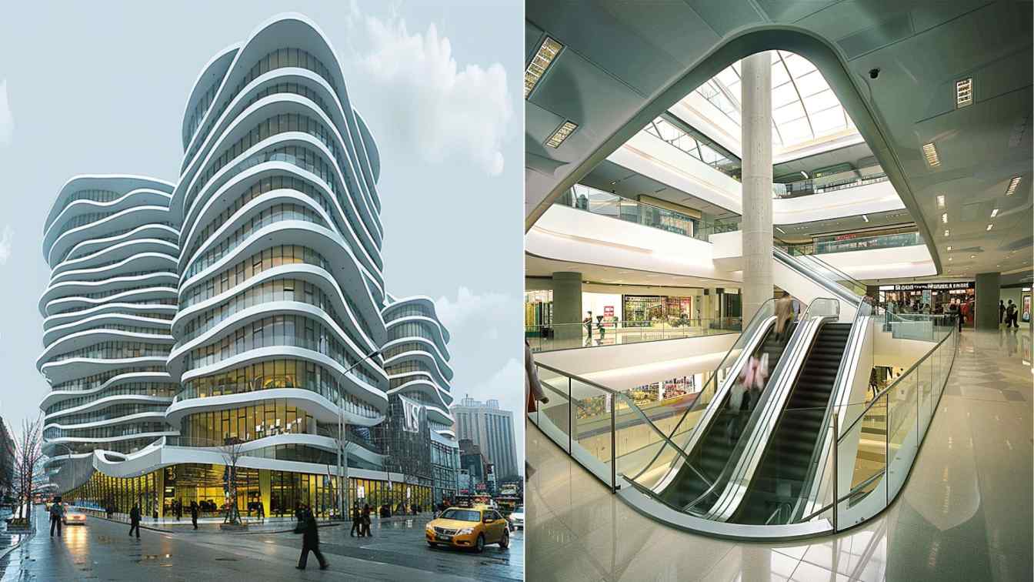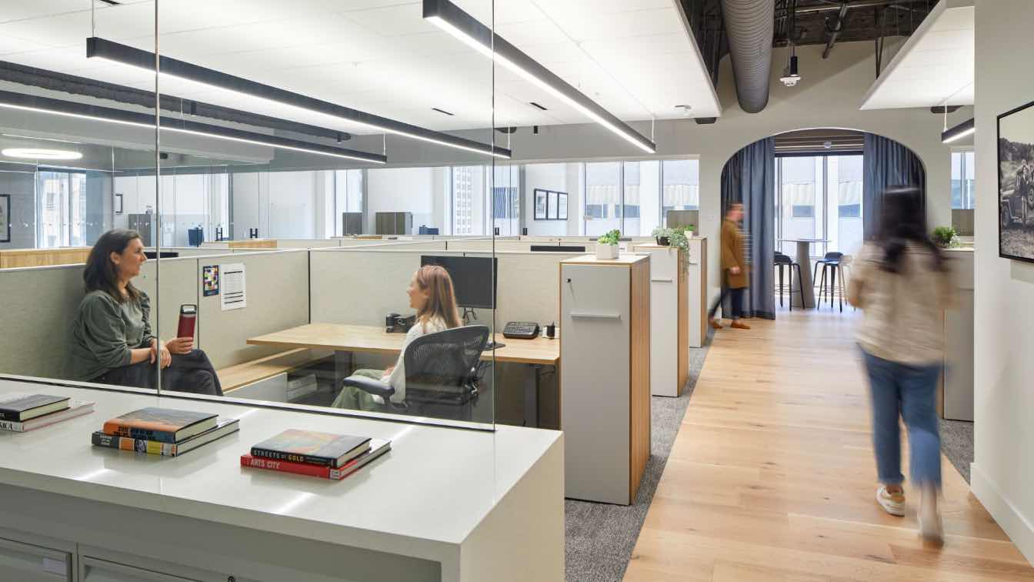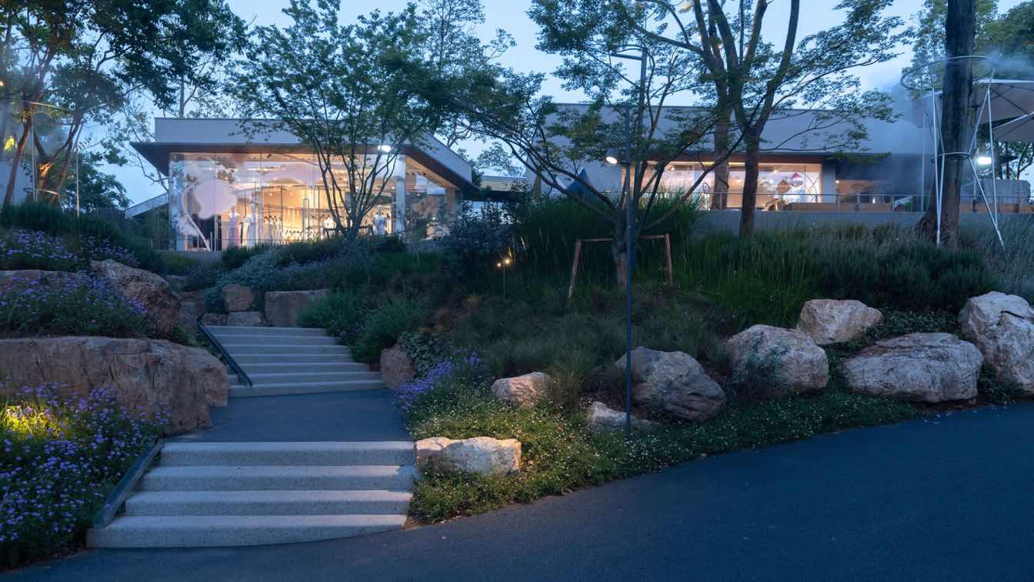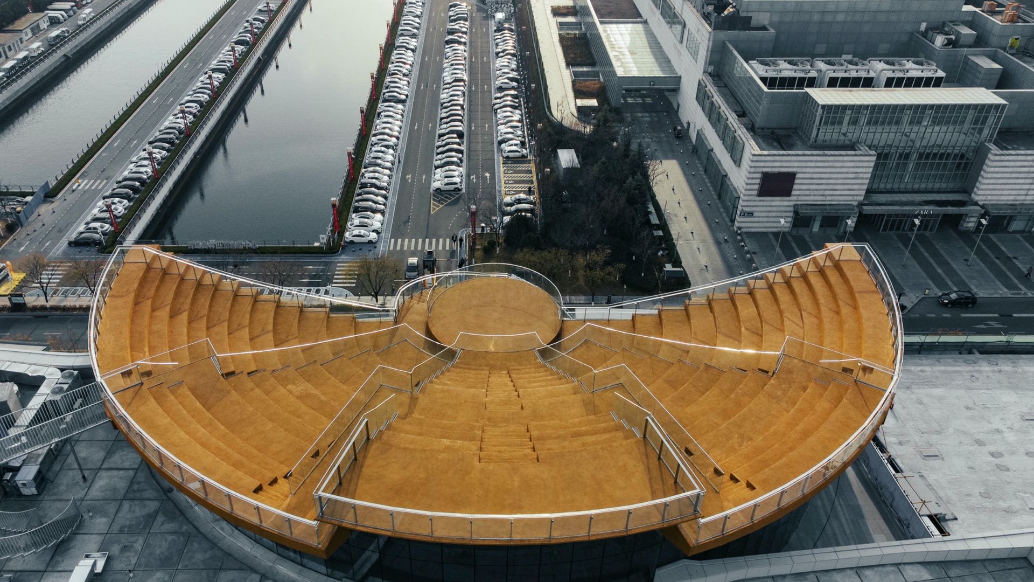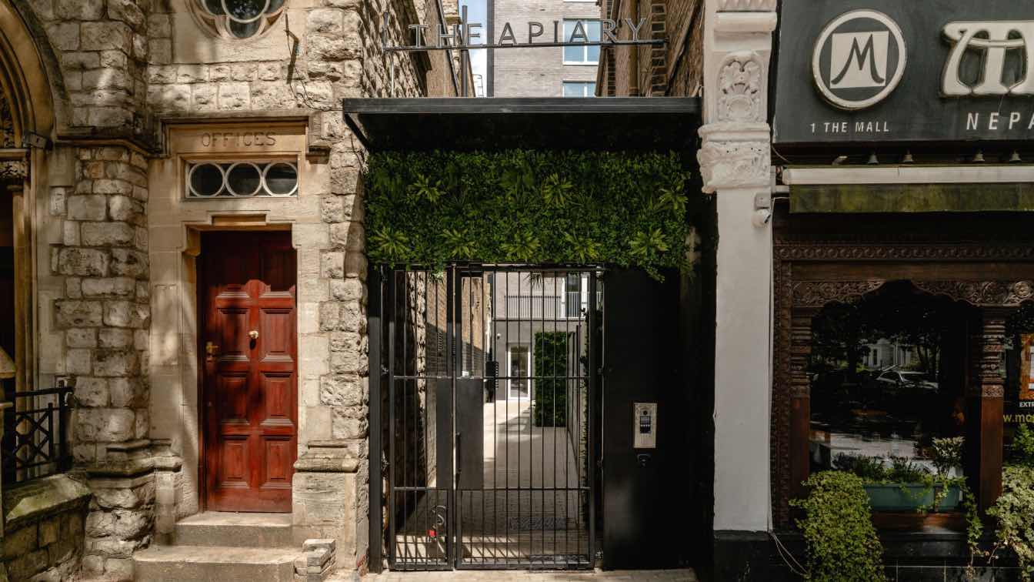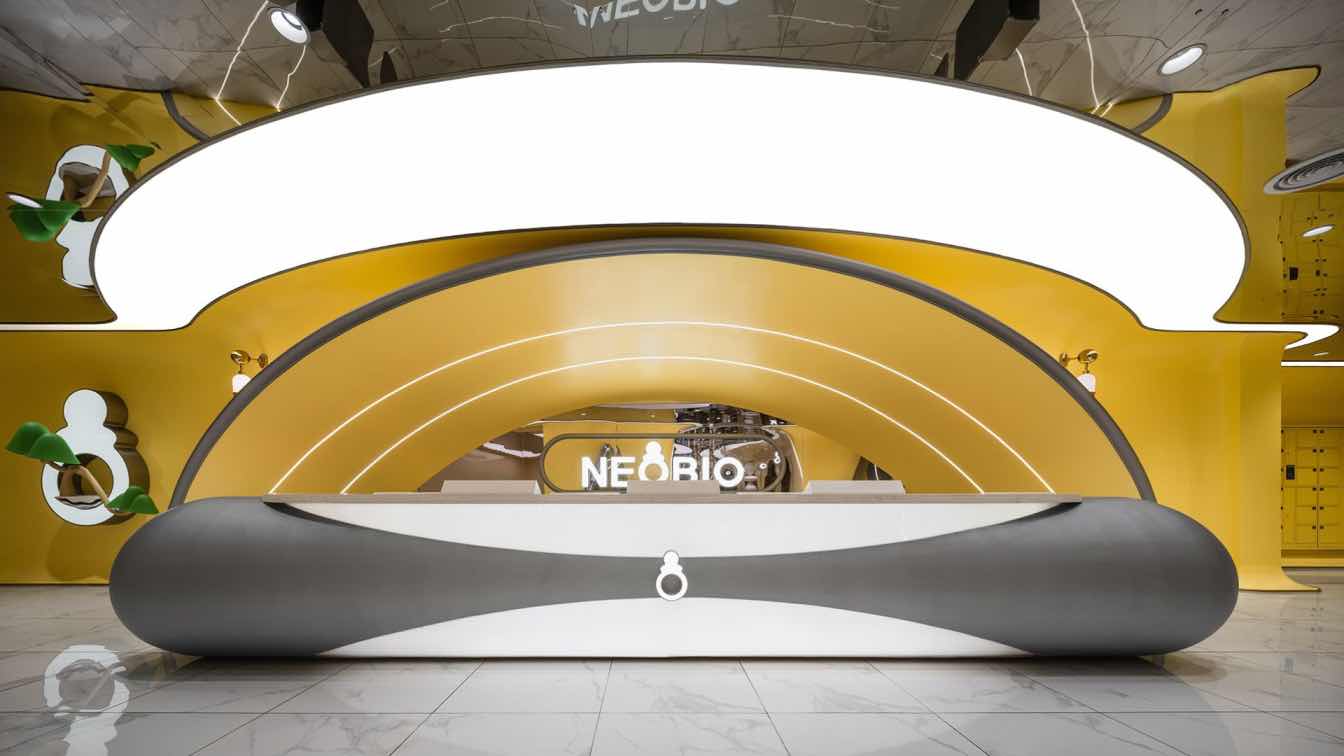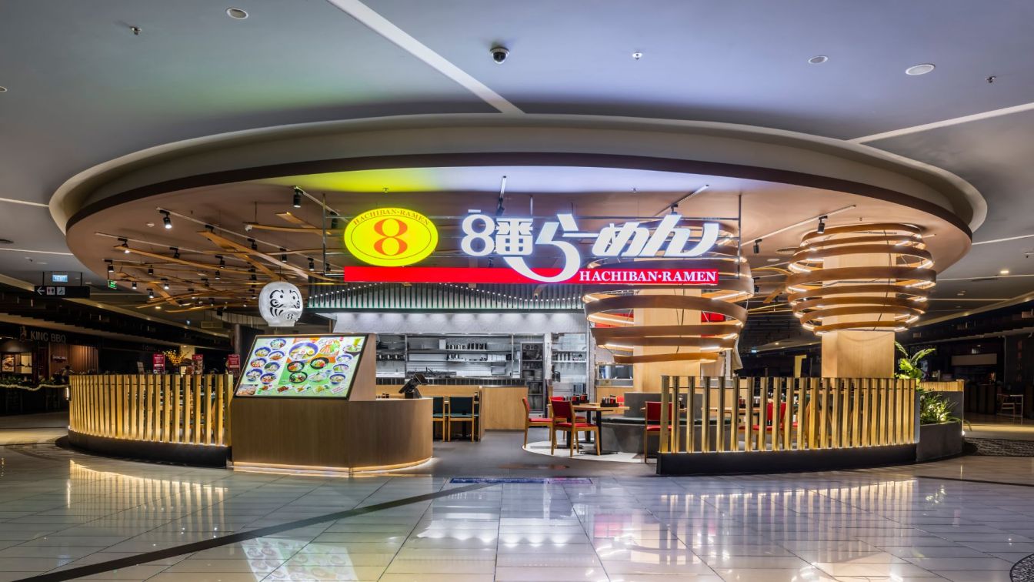Sony's multipurpose business center in Japan stands as a testament to modern architectural excellence. With its striking mesh exterior and unique design, this building has become an iconic landmark in the heart of the urban landscape.
Project name
Sony's Architectural Multipurpos Center: A Symbol of Innovation
Architecture firm
Rezvan Yarhaghi
Tools used
Midjourney AI, Adobe Photoshop
Principal architect
Rezvan Yarhaghi
Visualization
Rezvan Yarhaghi
Typology
Commercial Architecture › Office Building
For more than 70 years, the Evelyn and Walter Haas, Jr. Fund (Haas Jr. Fund) has advanced the philanthropic impact of the Levi Strauss family legacy through $695 million in grants to organizations working to expand rights and create opportunities.
Project name
Haas Jr. Foundation Headquarters
Architecture firm
TEF Design
Location
San Francisco, California, USA
Photography
Mikiko Kikuyama
Design team
Douglas Tom, FAIA. Kate Thorson. Samantha Rose. Rebecca Cisneros
Collaborators
Shaw Carpet Tile, Heath Ceramics, Artemide Lighting, Knoll Systems Furniture, LightArt Acoustical Baffles
Interior design
TEF Design
Structural engineer
FTF Engineering, Inc.
Environmental & MEP
MHC Engineers
Lighting
Architecture & Light
Construction
GCI General Contractors
Typology
Commercial Architecture › Office Building
In the embryonic phase of this project, we engaged ourselves in the artistry of design, strongly pursuing a creation that would incorporate an artwork of tranquility and serenity into its very essence. We carefully picked and arranged a wide range of lighting components, making sure that each one blended in well with the natural surroundings.
Project name
Green Coast | G-15 Lighting Design
Architecture firm
Maden Group
Photography
Leonit Ibrahimi, Video: Moviola Studio
Design team
Maden Group & Memo Lighting
Collaborators
Memo Lighting
Lighting
Maden Group, Memo Lighting
The Luxe Lakes CPI Island Commercial Renewal Project is a collection of villa models located on the east side of Luke Island in the "Luxe Lakes Ecological City" of Chengdu.
Project name
Luxe Lakes CPI Island
Architecture firm
Vari Architects
Location
Chengdu, Sichuan Province, China
Photography
Existing Architecture, Blue Orange Photography
Principal architect
Fan Qi, Dingliang Yang
Design team
Panao Feng, Chenxin Wang, Handan Tang, Xiaoyu Ding, Mou, Jun Li
Collaborators
Construction unit: Tutai Construction Group, Dingyu Construction Engineering Co., Ltd. Construction drawing design: Zhoyu Design Group Co., Ltd.; Sichuan Zhonghengzhuke Survey and Design Co., Ltd
Landscape
Yudao Landscape
Lighting
BPI Lighting Consultant Design Company
Client
Chengdu Wide Horizon Real Estate Development Co., Ltd.
Typology
Commercial Architecture
The SKYBOWL project at Hisense Plaza in Qingdao's Fushan Bayfront reimagines the mall's rooftop into a vibrant, accessible public space. Traditionally closed off and focused inward, the mall's design previously limited engagement with the city's beautiful bay views and temperate climate.
Architecture firm
Society Particular (SOPA)
Photography
Yong Gao, Ying Liu, Hisense Plaza
Principal architect
Yong Cui
Design team
Mindaugas Glodenis, Ignas Rackauskas, Xin Guo, Ping Lu, Mikas Kauzonas, Jingru Zhang, Mingzhan Zhao, Ran Lin
Collaborators
Facade Consultant: CABR Technology Co., Ltd. LDI: Qingdao Beiyang Architectural Design Co., Ltd.
Interior design
Society Particular (SOPA)
Structural engineer
XinY Structural Consultants
Landscape
Society Particular (SOPA)
Lighting
One Lighting Associates
Material
EPDM, Glass, Steel, Aluminium
Client
Qingdao Hisense Plaza
Typology
Commercial › Commercial Renovation, Urban Renewal, Amphitheater
Interior design agency Ekho Studio has completed its first co-living project – The Apiary in Ealing - for a tripartite client body: UK real estate fund manager Moorfield, developer Urbane Living and operator Verv Life. Ekho Studio, set up in 2021 by Founding Partners Rachel Withey and Sarah Dodsworth, now has completed projects in its portfolio acr...
Interior design
Ekho Studio
Location
Ealing, London, UK
Photography
Stevie Campbell
Collaborators
Developer: Urbane London. Funder: Moorfield. Operator: Verv Life. Joinery: MTM. Furniture: The Furniture Practice. Contract management: Cast & Teller. PM/QS: Quartz
Architecture firm
Building Architect (to planning): Turnerworks. Building Architect (delivery): 5PA
Typology
Commercial Architecture
PIG DESIGN, dedicated to “save the city with cuteness,” has crafted over ten diverse parent-child wonderlands for NEOBIO across various cities over the past four years.
Project name
NEOBIO (Yu Garden)
Interior design
PIG DESIGN
Principal designer
Li Wenqiang
Design team
Zhu Yiyun, He Di, Wu Yicheng, Yang Zhiwei, Shen Taotao, Wang Chen, Xiao Mengmeng, Xu Rumeng
Collaborators
AI digital visual production: Wang Yicai. Client’s design principal: Zhou Shengjie (CVO, NEOBIO)
Material
Timber, green artistic paint, PVC flooring, carpet, acrylic, FRP
Client
NEOBIO (Yu Garden)
Typology
Commercial Architecture
First of all, we wanted to incorporate soft, free-form curves into the design, given the food ingredient “ramen” and the compartment shape being a semi-circle. Then, with a particular playful intent, I tried to create a design that would make people unintentionally want to “Snap!” and take a photo of it. The spherical shape of the pillar rolls is r...
Project name
HACHIBAN RAMEN(8番らーめん) - ÆON MALL Tân Phú
Architecture firm
SEMBA VIETNAM
Location
Ho Chi Minh City, Vietnam
Photography
DeconPhotoStudio (Hiroyuki Oki)
Principal architect
Mamoru Maeda
Design team
Mamoru Maeda (Mr), Nguyen Ngo Thuy Dien (Ms)
Collaborators
MIRAI IDCD (TRẦN BÌNH TRỌNG)
Completion year
December / 2023
Interior design
Mamoru Maeda, TRẦN BÌNH TRỌNG
Environmental & MEP
Kitchen (HOSHIZAKI VIETNAM)
Visualization
SEMBA VIETNAM
Tools used
AutoCAD, SketchUp, Adobe Photoshop, Adobe Illustrator
Typology
Commercial › Shopping Mall

