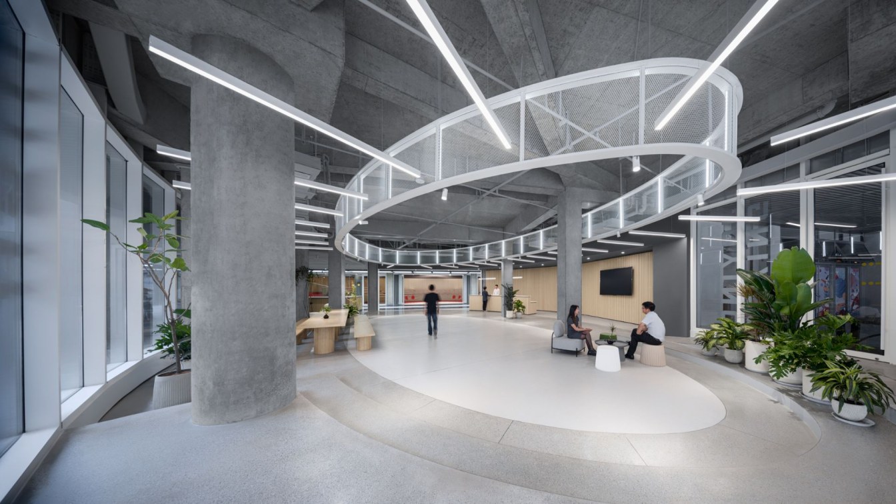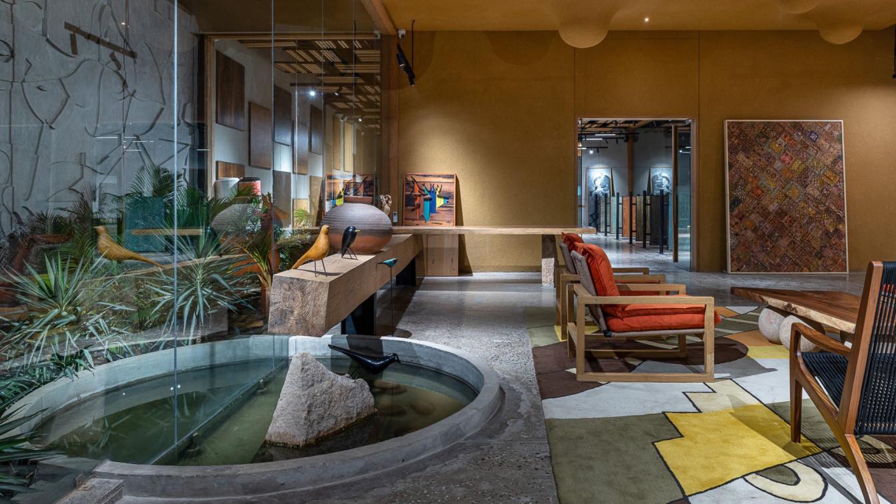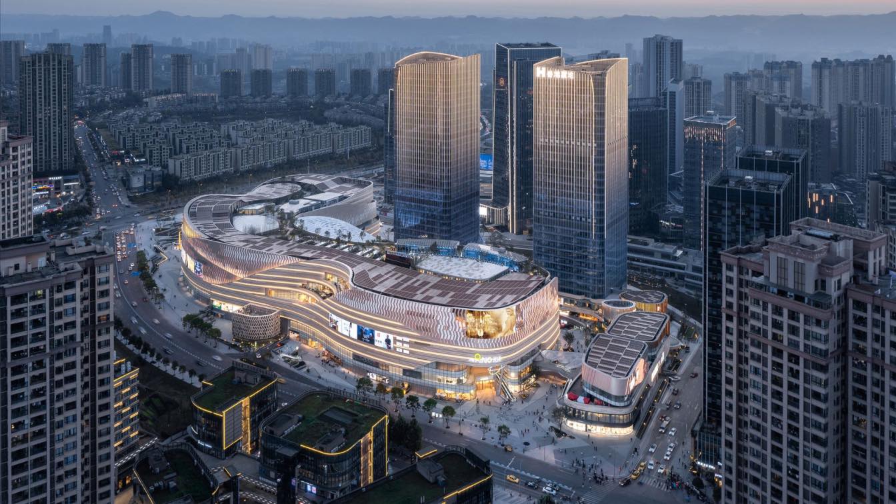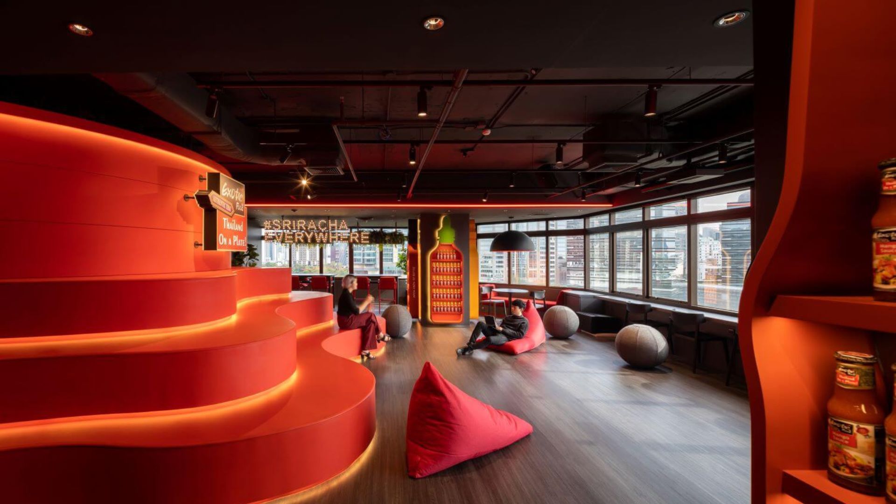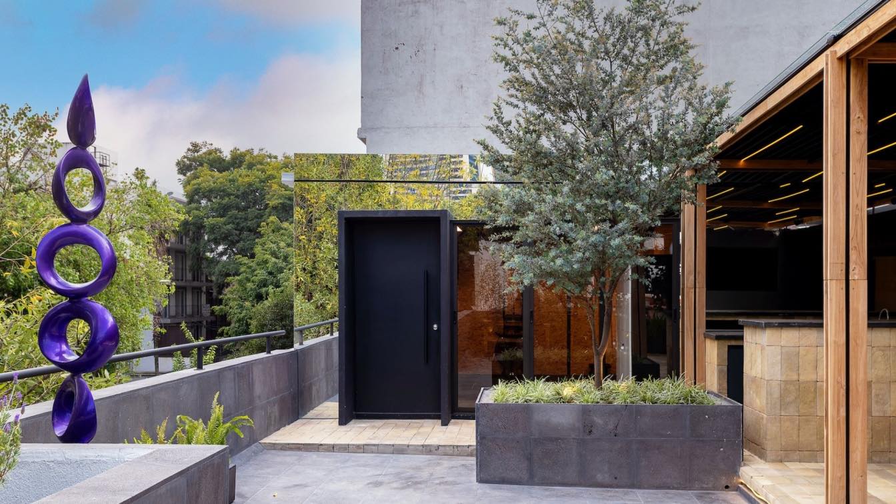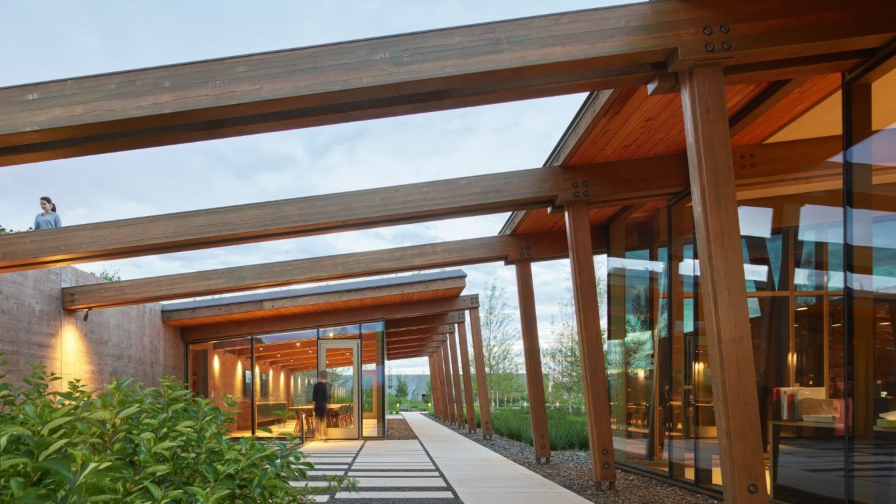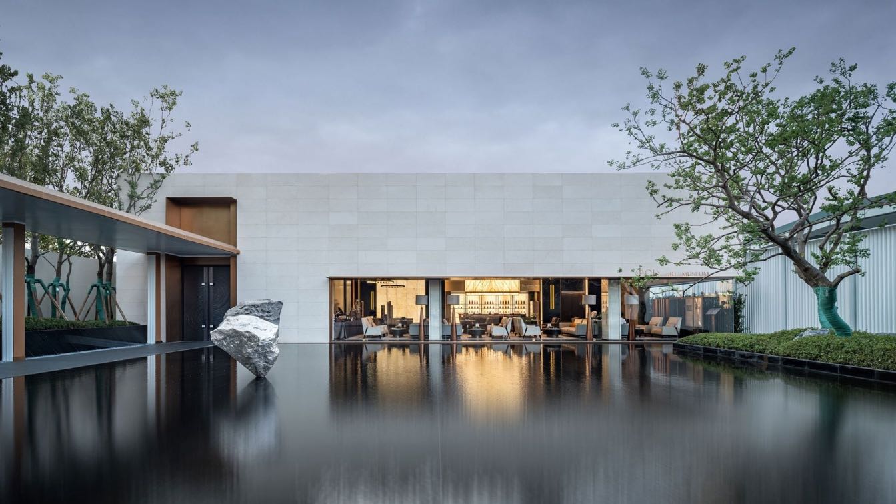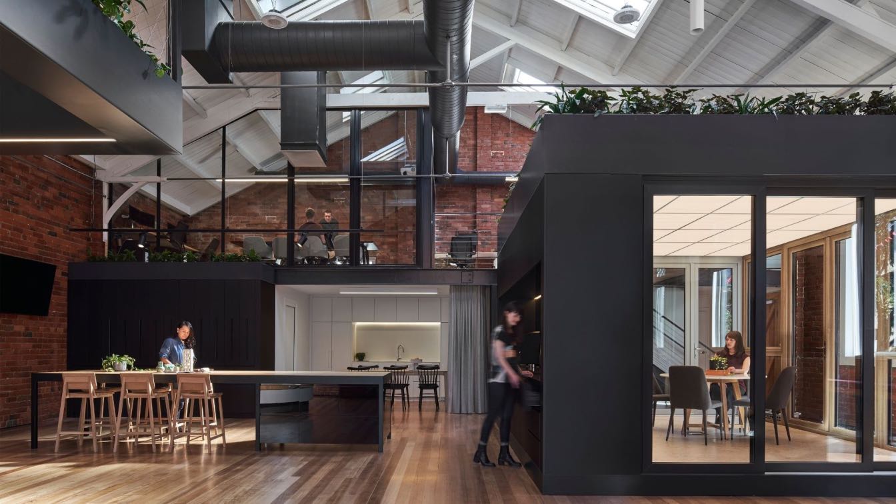How can a dark basement of a commercial mixed-use development be transformed into a warm and pleasant conference center that appeals to a young, trendsetting customer target group? Creating this interior design project ‘The Arcade’ in Hangzhou presented Superimpose Architecture with that as its main design challenge.
Architecture firm
Superimpose Architecture
Principal architect
Carolyn Leung, Ben de Lange, Ruben Bergambagt, Ben de Lange, Ruben Bergambagt
Design team
Carolyn Leung, Ben de Lange, Ruben Bergambagt, Ana Raluca Timisescu, Yunqiao Du, Junwei Loh, Valeryia Mazurkevich, Shuyang Li, Michal Marcinkowski, Rafaela Agapito, Jay Peng Shijie, Xiaoyu Xu
Built area
Phase 1 - 2,600 m²
Interior design
Superimpose Architecture
Lighting
Superimpose Architecture
Supervision
Superimpose Architecture
Material
Terrazzo, Wood Lattices, Carpet, Diatum Mud, Tiles
Client
Hangzhou Haiyue Real Estate Co., Ltd.
Typology
Conference Center
Biophilic Architecture & Interior inspired RETAIL Store. The semi - public space is designed to reduce carbon footprints and to design an energy-efficient Barrier Free building. This assignment, a space retailing exotic wood and wood elements such as beautiful veneers, stands at the crossroads of retail design and the desire to rekindle and strengt...
Project name
THE WOOD ELEMENT (Retail Store)
Architecture firm
tHE gRID Architects
Location
Ahmedabad, Gujarat, India
Photography
Photographix India | Sebastian
Principal architect
Snehal Suthar, Bhadri Suthar
Design team
Snehal Suthar, Bhadri Suthar
Interior design
tHE gRID Architects
Structural engineer
inhouse
Environmental & MEP
inhouse
Landscape
tHE gRID Architects
Lighting
tHE gRID Architects
Visualization
Snehal Suthar, Bhadri Suthar
Material
Wood, Stone, Steel, Glass
Client
Mr. Mitesh Samdani, Mr. Ravi Suthar
Typology
Commercial › Store
In 2017, as multiple places in China were being heavily impacted by smog, the top-tier developer Hong Kong Land was making plans to construct a shopping mall in Chongqing which would become known as "The Ring". The Hong Kong Land proposed a design which would combine eco-friendliness and commercial elements, creating an "integration of city and nat...
Project name
Hongkong Land's Yorkville - The Ring
Architecture firm
PH Alpha Design
Location
Chongqing, China
Photography
CreatAR Images
Principal architect
Ping XU
Design team
Clive CHOW, Ryan TONG, Lin HAO, Dongdong QIN
Landscape
ASPECT Studios, Stephen Buckle
Material
Simulated Stone with integrated LED, Fritted Glass, Aluminium Panel with LED, Low-E Glass
Client
Hongkong Land Limited
Typology
Commercial › Shopping Mall
“Office space is still and will grow to become even more important in the time when people are no longer required to be physically present at their workplace.”
Project name
Exotic Food Headquarter
Architecture firm
IF (Integrated Field Co., Ltd.)
Location
Sindhorn Building, Bangkok, Thailand
Photography
Ketsiree Wongwan
Collaborators
Environmental graphic: INFO
Environmental & MEP
SITE 83 Co., Ltd.
Lighting
FOS Lighting Design Co., Ltd.
Construction
CHOICE INTERIOR (Main contractor), D.R. ADVERTISING COMPANY LIMITED (Signage contractor)
The transformation from a residential space to a corporate one. The project located in one of the most important neighborhoods of Mexico City. When touring the house, we analyze the benefits of the area and the concept of sustainability by merging them we create a concept of Circular Economy where the space was transformed for the use of different...
Project name
Offices Tornel Laboratorios
Architecture firm
WTF Arquitectos (We Think Further Arquitectos)
Location
Mexico City, Mexico
Photography
Jaime Navarro
Principal architect
Sinhué Vera, Adrián Herrera
Construction
W3+EspacioPoligonal
Typology
Commercial › Office
Surrounded by the world’s most high-tech fruit packing warehouses, the 16,500-square-foot Washington Fruit & Produce Co. headquarters is conceived as an oasis amidst a sea of concrete and low-lying brush landscape. Tucked behind landforms and site walls, this courtyard-focused office complex provides a refuge from the noise and activity of the indu...
Project name
Washington Fruit & Produce Co. Headquarters
Architecture firm
Graham Baba Architects
Location
Yakima, Washington, USA
Photography
Kevin Scott, Jenn LaFreniere
Design team
Brett Baba (design principal). Hill Pierce (project architect). Jenn LaFreniere (project manager)
Collaborators
ARUP (M/E/P/fire protection engineer). Premier SIPS (Structurally Insulated Panel roof). Selkirk Timberwrights (glulam). Pacific Window Systems (glazing). Stusser Woodworks (custom furniture fabrication & white oak paneling). Millwork Preservation (interior custom woodworking)
Interior design
Interior Motiv
Landscape
The Berger Partnership
Structural engineer
MA Wright, LLC
Lighting
Brian Hood Lighting
Construction
Artisan Construction
Material
Steel, Glass, Wood, etc.
Typology
Commercial architecture, Headquarter
This project is Located in the core prosperous area of Hankou. M-Design, a well-known firm in design field, takes on the interior design and soft decoration of this project’s sales center, has long been praised as the most thriving city since the ancient time.
Project name
Poly • Hankou Mark
Architecture firm
Huopu Construction Design Professional Service Firm Co., Ltd.
Location
Aomen Rd, Jiangan District, Wuhan, China
Design team
Yang Yirong, Chen Meijun
Collaborators
Furniture Brand: The Xihao Workshop. Fabric Brand: One House One Cloth
Landscape
Wuhan Zhongchuanghuanya Construction Landscape Design Engineering Co., Ltd.
Client
Poly (Wuhan) Real Estate Development Co., Ltd.
Typology
Commercial › Sales Center
At home in a rustic red-brick warehouse, REHAU’s Design Haus is not your ordinary showroom. Founded in Germany in 1948, REHAU are best known for their quality doors and windows, alongside a vast range of interior finishes. Their first showroom in Melbourne came with a simple brief: a space where visitors could feel they were stepping into their own...
Project name
REHAU Design Haus
Architecture firm
Taylor Knights
Location
South Melbourne, Victoria, Australia
Principal architect
Peter Knights, James Taylor & Tamara Bird
Collaborators
Steel And Joinery Fabricator : Tescher Forge
Material
Brick, steel, glass, wood
Typology
Commercial › Office, Showroom

