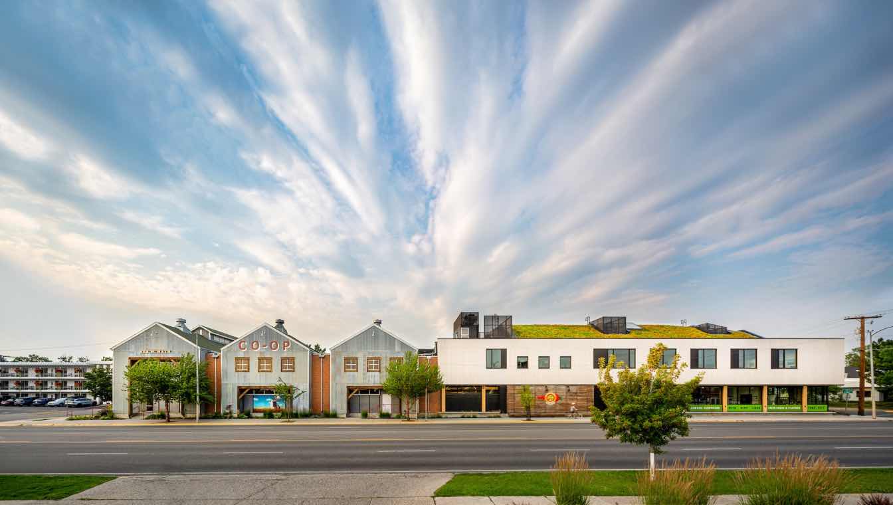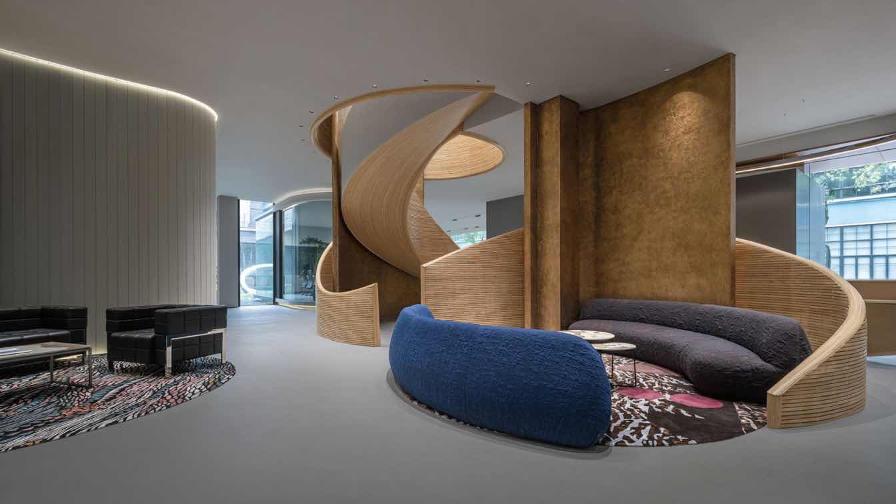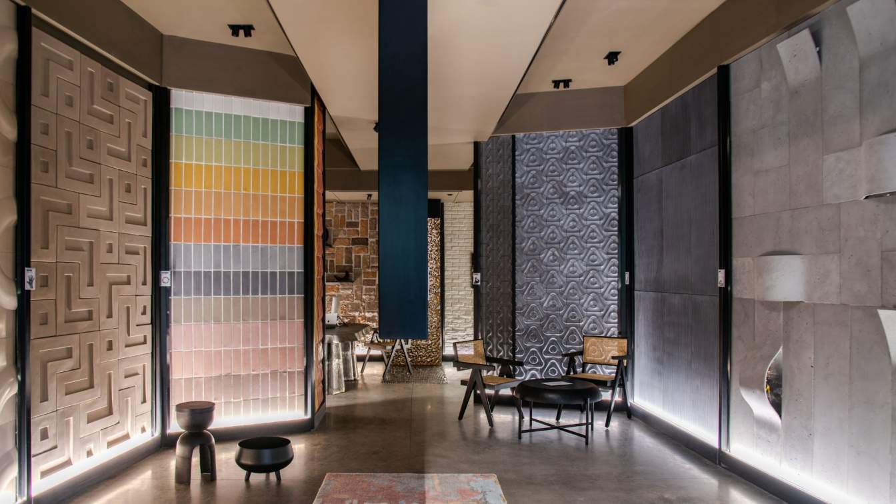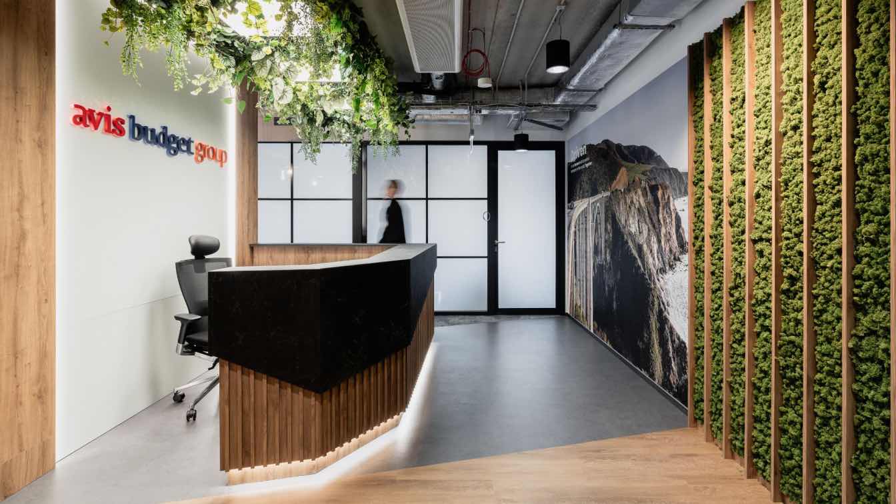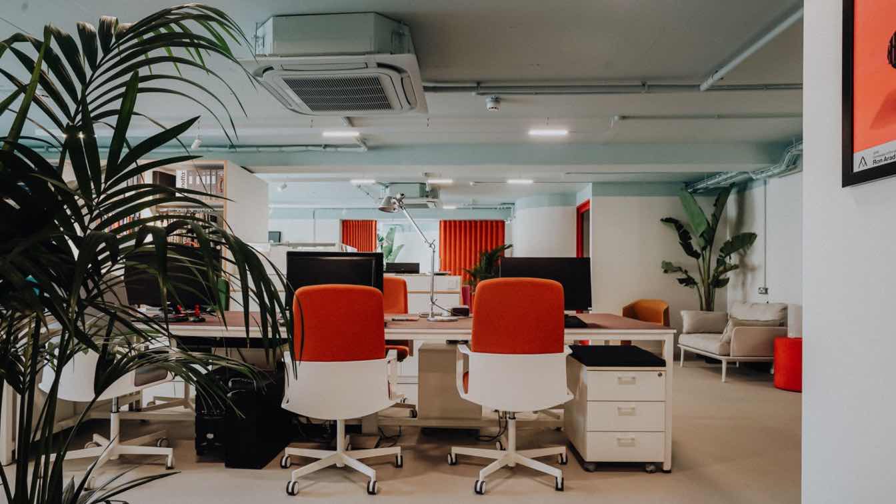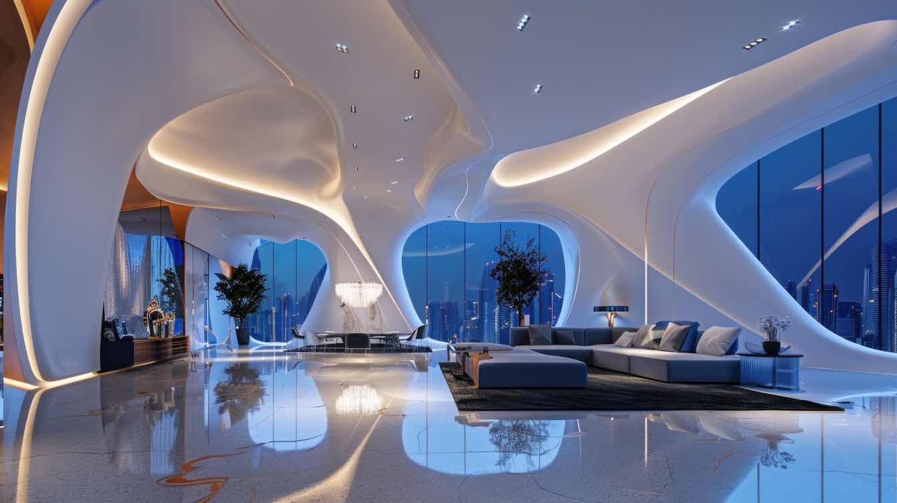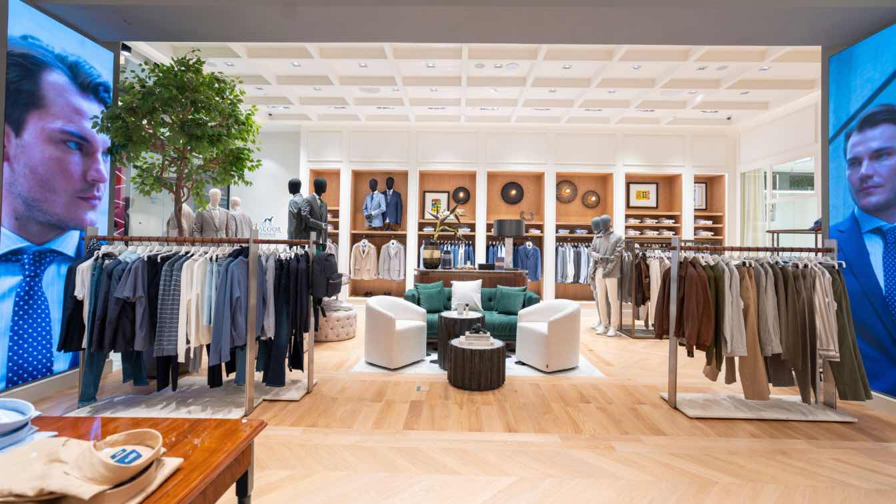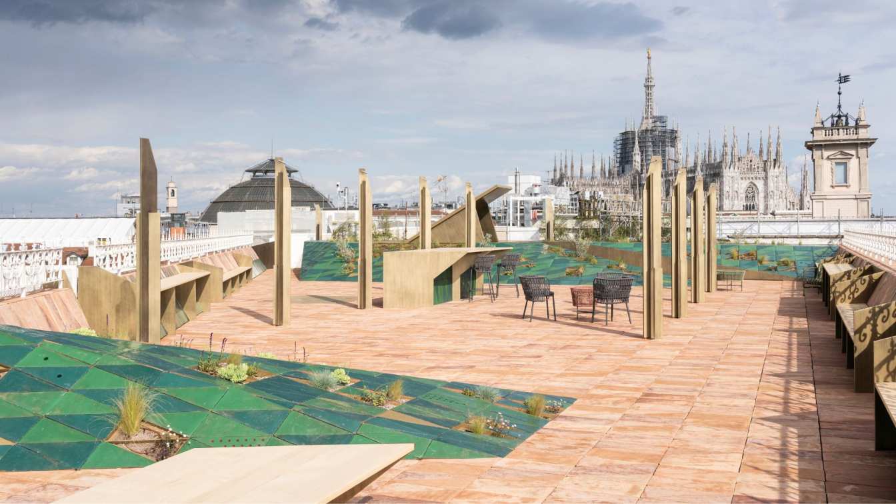Bozeman’s Community Food Co-op nearly doubled in size with the expansion of its West Main Street facility. The two-story, 23,000-square-foot addition includes a commercial kitchen, receiving area, and high-bay storage,
Project name
Bozeman Community Food Co-op
Architecture firm
Hennebery Eddy Architects
Location
Bozeman, Montana, USA
Design team
Ben Lloyd, Principal-in-Charge. Laura Landon, Project Architect
Collaborators
H-C Design & Consulting (Food Service Design)
Interior design
1111 Design Studio
Structural engineer
Eclipse Engineering
Environmental & MEP
Consulting Design Solutions, Inc.
Construction
Langlas & Associates
Client
Community Food Co-op
Typology
Commercial Architecture
The MAGIC PLACE Office-Life Experience Hall is located in Building 10 of Xinyefang, Jing'an District, Shanghai, a historical building with a 70-year legacy.
Architecture firm
CUN DESIGN
Photography
Ten Yu Studio
Principal architect
Cui Shu & Li Hui
Typology
Commercial › Office
The intersection of history and modernity often yields the most compelling designs. In Lucknow, Forearch Studios exemplifies this principle by taking cues from Brutalism to realise an immersive retail experience for Greyscale, an organisation that specialises in innovative and sustainable concrete cladding solutions.
Project name
Greyscale Retail Store
Architecture firm
Forearch Studios
Location
Lucknow, Uttar Pradesh, India
Photography
Vaibhav Bhatia
Principal architect
Aman Pasricha (Principal Architect), Pranat Singh (Principal Architect), Mikasha Sinha Pasricha ( Lead Architect)
Design team
Aman Pasricha, Pranat Singh, Mikasha Sinha Pasricha
Collaborators
Text Courtsey: Mehar Deep Kaur
Avis Budget Group is one of the global leaders in the Rent a Car industry. Offering a wide range of rental vehicles - from small compact cars ideal for city driving, functional mid-range cars just right for longer journeys, to luxury limousines, caring for the complete comfort and satisfaction of its customers.
Project name
Avis Office Space
Architecture firm
BIT CREATIVE
Location
Żwirki i Wigury Street, Warsaw, Poland
Design team
Barnaba Grzelecki, Jakub Bubel, Agata Krykwińska
Typology
Commercial › Office
DAAA Haus, the internationally acclaimed design studio, has unveiled its latest project, Park Heights, located at the bustling intersection of the University Campus and Malta's renowned Regional Road.
Project name
Park Heights
Architecture firm
DAAA Haus + Blueprint Architecture + Design
Photography
Diana Iskander
Principal architect
DAAA Haus + Blueprint Architecture + Design
Collaborators
Blueprint Architecture + design
Interior design
DAAA Haus
Tools used
software used for drawing, modeling, rendering, post production and photography: AutoCAD, Autodesk 3ds Max, Adobe Photoshop
Material
Precast white concrete for the balconies, wood cladding
Client
Mario Camillieri, The Warren Collection
Typology
Commercial Architecture › Hotel, Offices, Gym & Coffee Shop
The structure, envisioned as a living organism amidst the urban fabric, marries cutting-edge technology with the art of parametric architecture, bringing forth an unprecedented fusion of form and function.
Project name
The DAMAC Futuristic Skyscraper
Architecture firm
Rabani Design
Tools used
Midjourney AI, Adobe Photoshop
Principal architect
Mohammad Hossein Rabbani Zade, Morteza Vazirpour
Design team
Rabani Design
Visualization
Mohammad Hossein Rabbani Zade, Morteza Vazirpour
Typology
Commercial Architecture
Lovers of high-quality fashion can rejoice as Sacoor Brothers is now ready to welcome visitors back to a space that is more luxurious, connected, and dedicated to exceptional service with the reopening of its Mall of the Emirates location.
Written by
Sacoor Brother
Photography
Sacoor Brother
Terrazza Biandrà, An elevated plaza, a discreet iconic place sharing the same material qualities with the surrounding historical environment. In the heart of Milan, in Piazza Cordusio, the restoration of the open space at the top of a building by Luca Beltrami commissioned by Countess Celeste Dario-Biandrà.
Project name
Terrazza Biandrà
Architecture firm
Park Associati
Location
Via dei Mercanti 12, Milan, Italy
Photography
Nicola Colella
Design team
Co-founder: Filippo Pagliani, Michele Rossi. Associate and Project Director: Alessandro Rossi. Project Leader: Alberto Ficele. Architects: Simone Negrisolo, Margherita Piccin, Irene Ricciardi, Nicola Colella.
Collaborators
Security Engineering site costruction management: Fa.Ma. Ingegneria srl
Built area
536 m² (512 m² terrace + 24 m² interior staircase)
Structural engineer
Sajni e Zambetti srl
Environmental & MEP
Fa.Ma. Ingegneria srl
Landscape
Marianna Merisi
Visualization
Stefano Venegoni, Mara Nunziante
Construction
Sajni e Zambetti srl
Client
Fondo Euripide managed by Generali Real Estate SGR
Typology
Commercial Architecture › Private terrace for mixed use (open air meeting, events, smart working)

