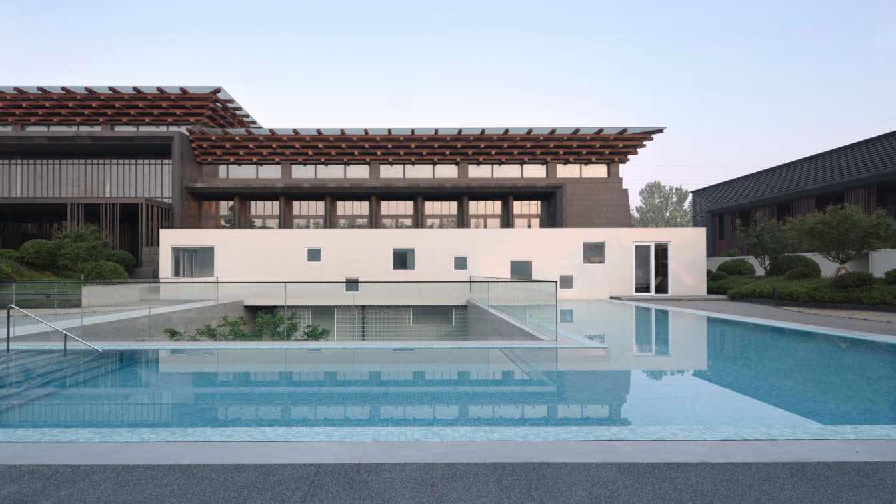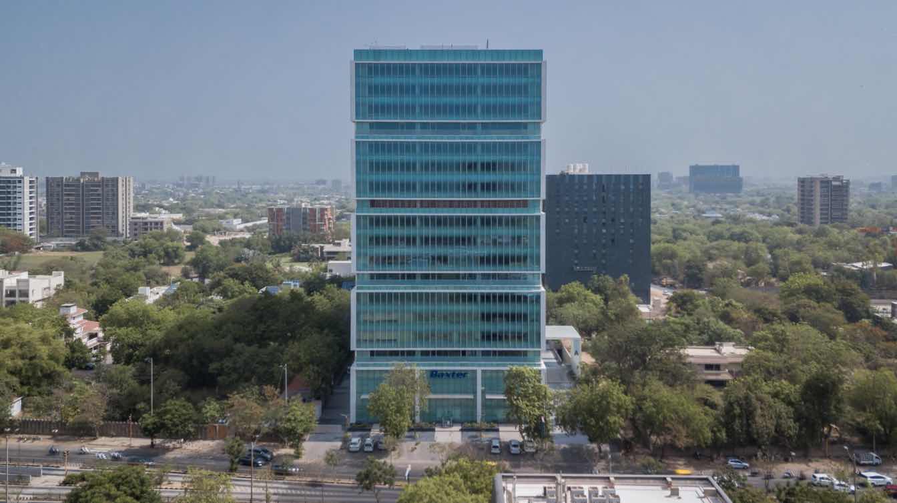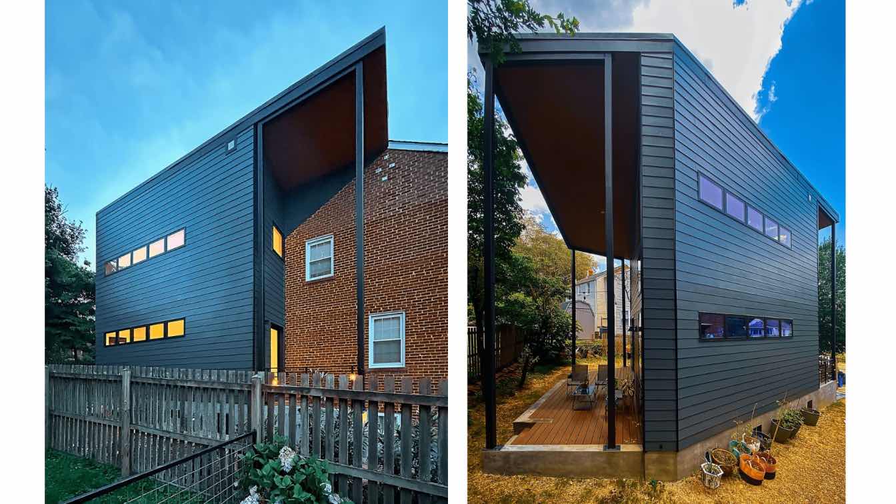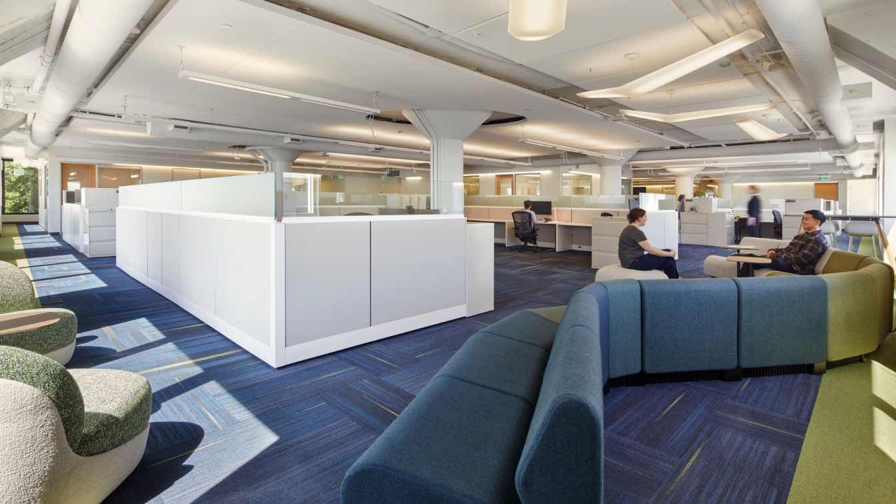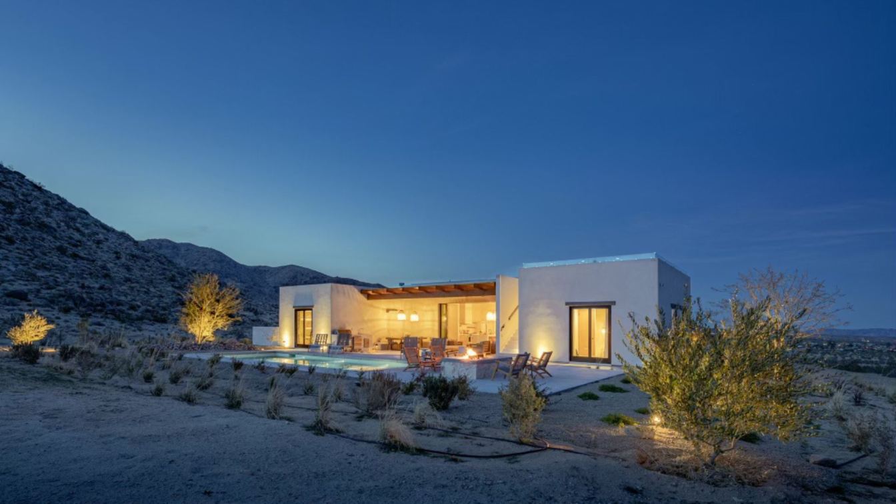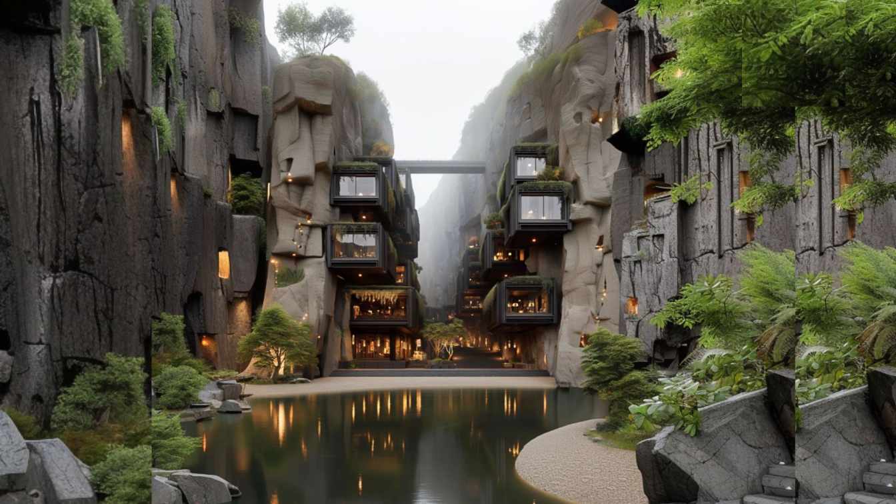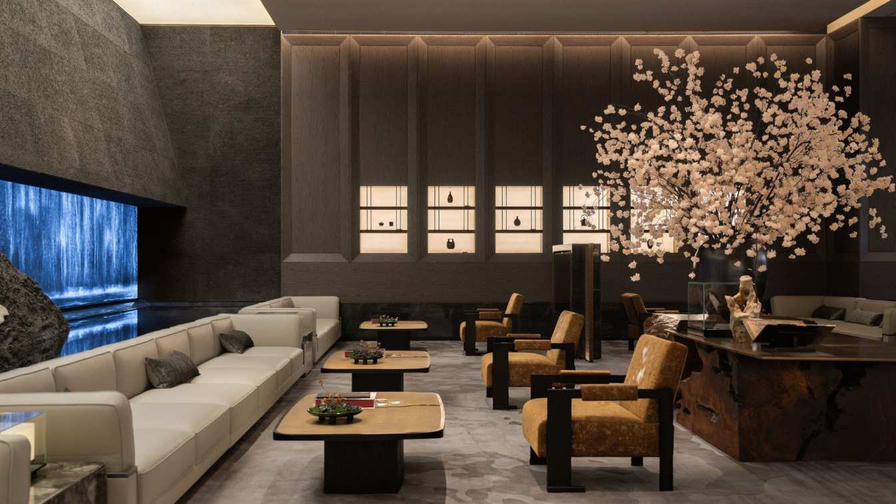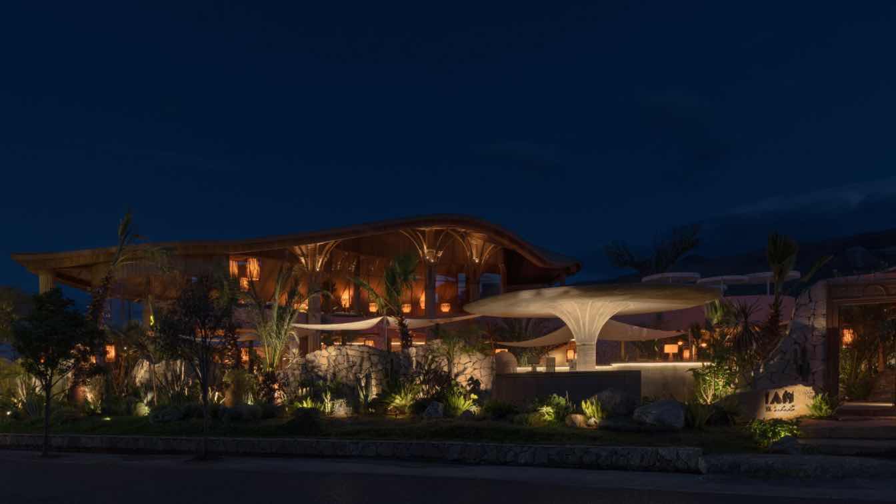The Joyous Spring Wellness Center, designed by Soong Lab—founded and directed by architect Wang Songtao—is located just beyond Beijing’s Fifth Ring Road, with a site area of approximately 8,200 square meters.
Project name
Joyous Spring Wellness Center
Architecture firm
Soong Lab
Location
Beiyuan East Road, Chaoyang District, Beijing, China
Photography
Jin Weiqi, Guanghui Chen, FaLa Photos, Wu Ang
Principal architect
Wang Songtao
Design team
Jane Zhang, Wang Xiaoyu, Li Shuai, Chang Mengya, Wang Shuang, Yang Shujun, Zhao Guangwen, Liu Dong, Meng Weihan, Li Xu, Su Jun
Landscape
YCGS Landscape Architecture Consulting Co., Ltd., Yang Hao
Lighting
Beijing JINL Lighting Design Co., Ltd (Jolin, Chinjoo, Mr. Lee)
Supervision
Li Shuai, Yang Shujun, Wang Xiaoyu, Jiangsu Feiyi Construction Engineering Co., LTD
Construction
Jiangsu Feiyi Construction Engineering Co., Ltd.
Client
Joyous Garden Cultural Group
Typology
Wellness Architecture, Adaptive Reuse
The evolution of working styles, driven by collaboration, flexibility, well-being, and technology integration, has led to the creation of high-rise office Park, catering to the modern workforce's need for open-plan layouts and breakout spaces that foster informal interactions and innovation while prioritizing employee well-being.
Project name
Navratna Corporate Park
Architecture firm
INI Design Studio
Location
Ahmedabad, Gujarat, India
Photography
Karan Gajjar / The Space Tracing Company
Principal architect
Jayesh Hariyani
Design team
Jayesh Hariyani, Nikul Shah, Bhavna Prabhakaran, Sanand Telang, Gaurang Joshi, Amit Mehta, Nikul Shah
Interior design
INI Design Studio
Structural engineer
N K Shah Consulting Engineers LLP
Environmental & MEP
INI Infrastructure & Engineering
Landscape
INI Design Studio
Lighting
INI Design Studio
Tools used
Autodesk AutoCAD, Autodesk Revit, Rihnoceros 3D, SketchUp, Adobe Photoshop, Adobe Illustrator
Construction
Navratna Buildcon
Client
Navratna Buildspace LLP
Typology
Corporate & Commercial › Retail
Tucked into Silver Spring, Maryland, the Chi Residence is a quiet suburban lot deceivingly close to the nation’s capital. Looking to expand their traditional house in a modern 760 square foot extension, the new indoor / outdoor space on the ground floor and primary bedroom on the upper floor create a natural flow into the modern space.
Project name
Chi Residence
Architecture firm
Wiebenson & Dorman Architects PC
Location
Silver Spring, Maryland, USA
Principal architect
Kendall Dorman
Design team
Wiebenson & Dorman Architects PC
Structural engineer
Robert Wixson, APAC Engineering Inc
Lighting
Brian McIntyre, Flux Studio
Supervision
Madden Corporation
Tools used
Revit, Adobe Acrobat Suite
Material
Marvin (windows), Tamlyn (cladding), Trex (decking), The Sliding Door Company (sliding deck door), Benjamin Moore (paint)
Typology
Residential › House, Addition
Following the successful initial workplace build-out of the Bay Area Metro Center, TEF Design was engaged under a term contract to provide ongoing interior architectural services supporting the evolving needs of the Bay Area Headquarters Authority.
Project name
BAHA Hybrid Office
Architecture firm
TEF Design
Location
San Francisco, California, USA
Photography
Mikiko Kikuyama
Design team
Paul Cooper, Principal. Jennifer Tulley, Principal/Project Manager. Kate Thorson, Project Manager/Designer. Amy Stock, Designer. Joshua Que, Designer
Interior design
TEF Design
Construction
Field Construction
Client
Bay Area Headquarters Authority
Typology
Commercial › Office
Villa Paros is a residential project that blends the timeless elegance of Mediterranean architecture with the poetic starkness of the Joshua Tree desert landscape. Positioned on a canyon-edge site and framed by the majestic Bartlett Mountains, the home draws inspiration from classical Greek forms, reinterpreted through a contemporary lens.
Architecture firm
Urbarc Design
Location
Joshua Tree, California, USA
Principal architect
Alejandro Ontiveros, Fernando Silva
Design team
Maria Jose Vega, Michel Flores
Interior design
Interior Design: Ciel Interiors; Principal interior Designer: Merve Krenzke
Tools used
AutoCAD, SketchUp, V-ray
Construction
Fine Building Inc
Typology
Residential › House
: In the heart of the Tabas desert, where the land draws life from the sun and silence is the language of the rocks, a home emerges not built with walls and roofs, but born of soil and memory. This project is quiet and stony, like a shelter that has surfaced from the heart of nature not man made, but earth born.
Project name
Tourist and Recreational Complex Tabas
Architecture firm
Studio Mehhrazan
Tools used
Midjourney AI, Adobe Photoshop
Principal architect
Marziyeh Majd
Design team
Studio MEHRAZAN
Collaborators
Visualization: marziyeh majd
Typology
Hospitality › Tourist and Recreational Complex
In the exploration of design inspiration and the shaping of concepts, the exquisite structure of the purlins of the classic architecture "Beijing Forbidden City" and the tranquility of Jinan Daming Lake's still water are extracted, integrating them into modern design language.
Project name
Classy Mansion
Architecture firm
Matrix Design
Location
No. 8, Hualong Road, Lixia District, Jinan City, China
Photography
Zhuying Creative Photography Service Center, Shashi District
Collaborators
Furnishing: Matrix Mingcui
Material
Translucent Mountain Vein Wood Veneer, Random Pattern Stainless Steel, Washi Paper, Italian Super White Stone, Landscape Purple Stone, Gilded Phoebe Wood, Brass, Tiger's Eye Stone
Budget
Interior finish cost: 4,000 yuan/㎡. Furnishing cost: 4,000 yuan/㎡
Client
Qi Real Estate (Jinan) Co., Ltd.
Typology
Residential Building
Nestled within the thousand-year-old tapestry of Shuhe Ancient Town, Lan Bistro · Yunnan gazes out toward the majestic peaks of Jade Dragon Snow Mountain.
Project name
Lan Bistro·Yunnan Restaurant
Architecture firm
Funs Creative Design Consultant
Location
Shuhe Ancient Town, Li Jiang, Yunnan, China
Photography
He Chuan from Here Space
Principal architect
Robin Luo
Design team
Zhou Zengni, Zhang Hongming, Mu Pei
Typology
Hospitality › Restaurant

