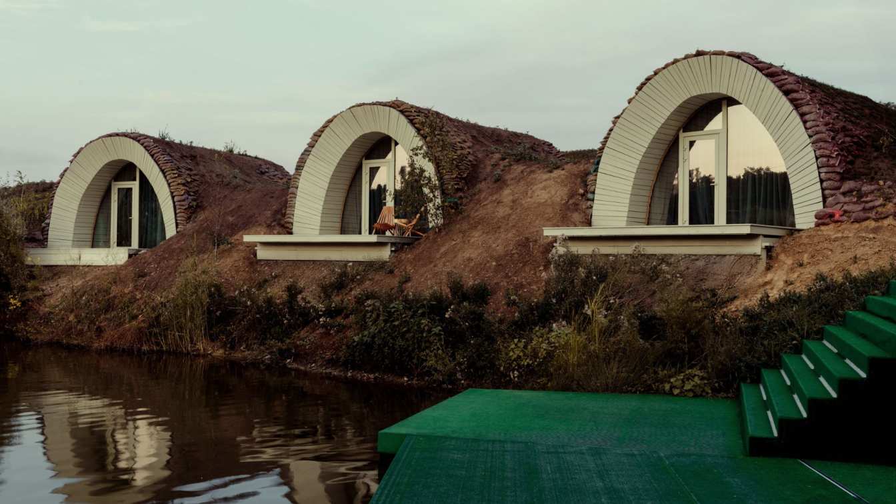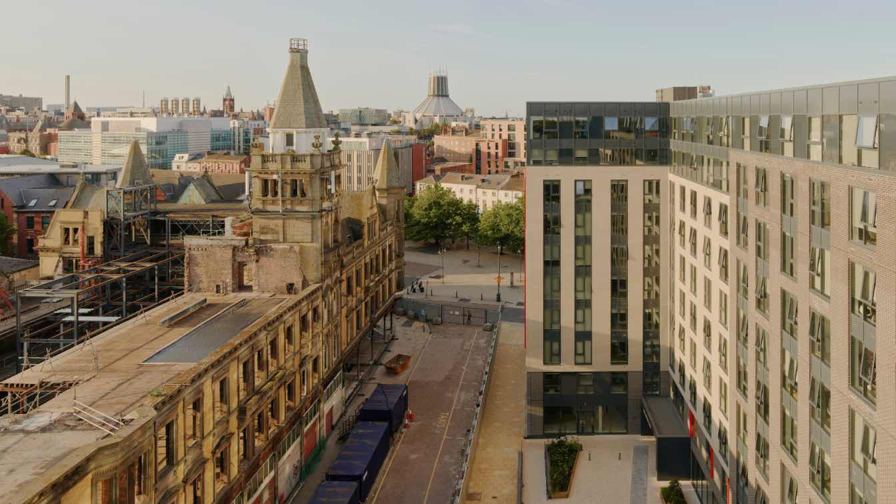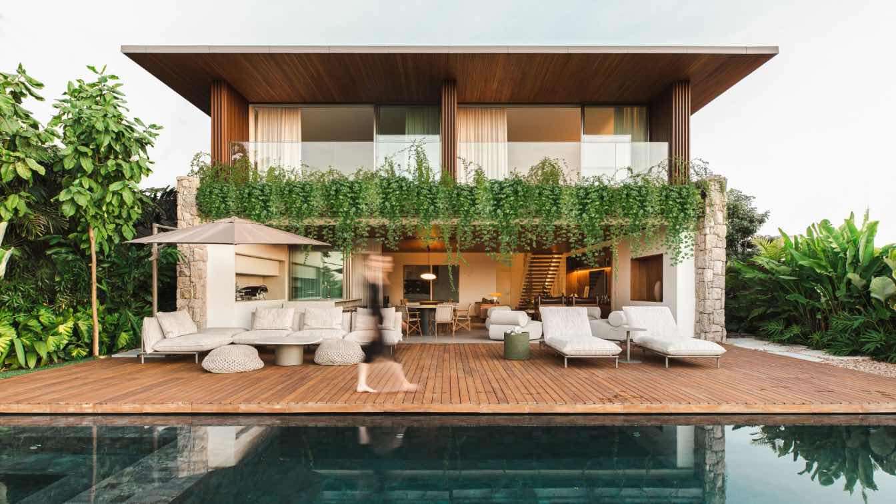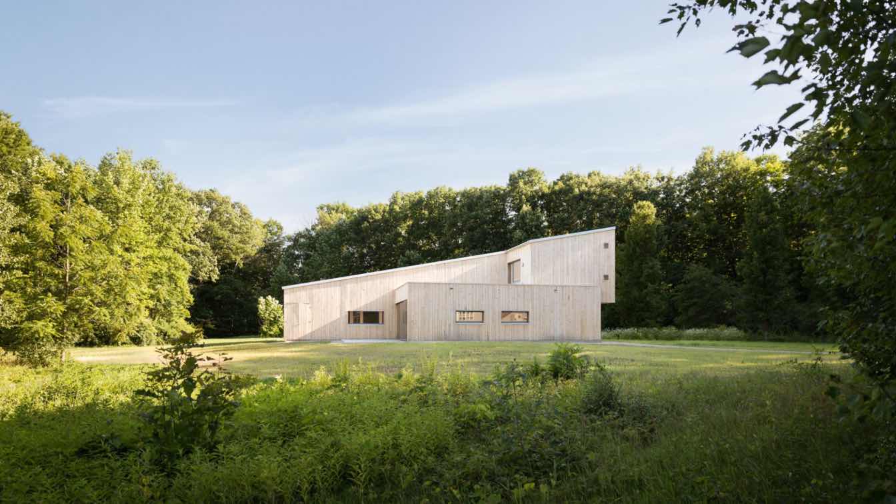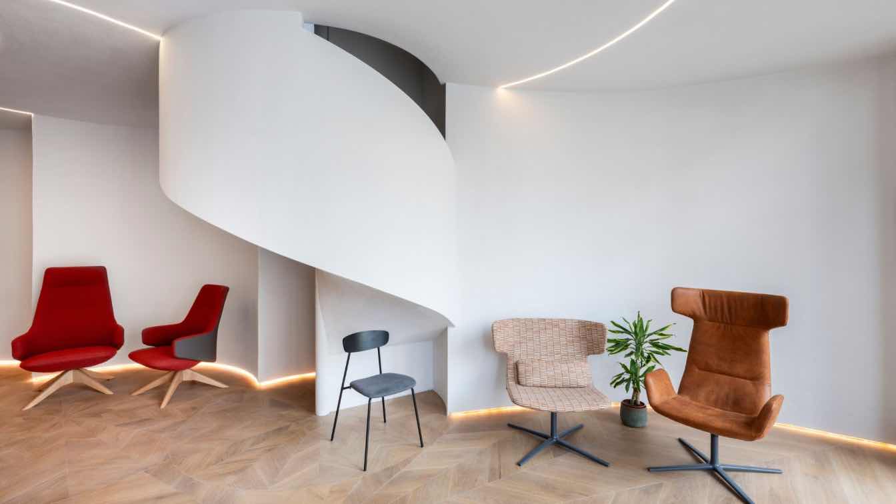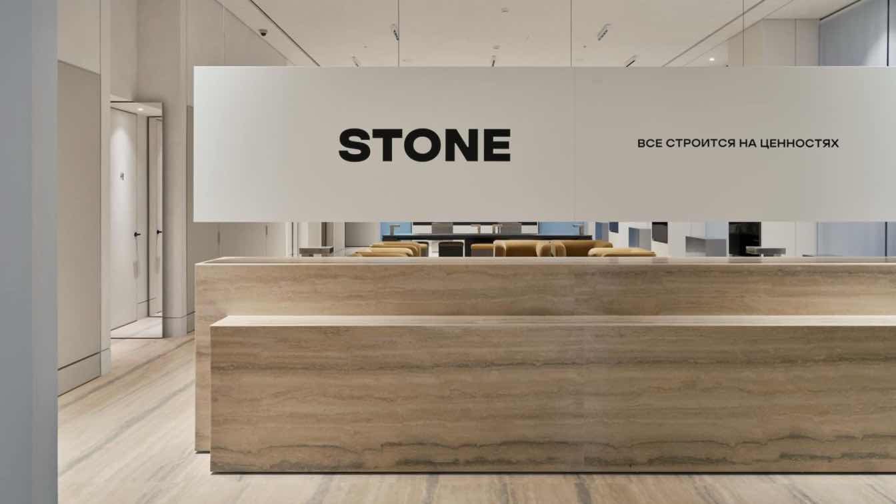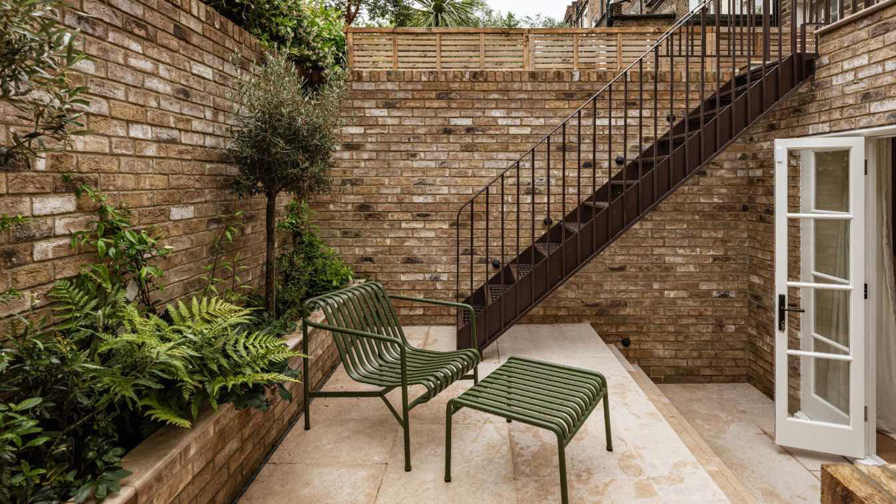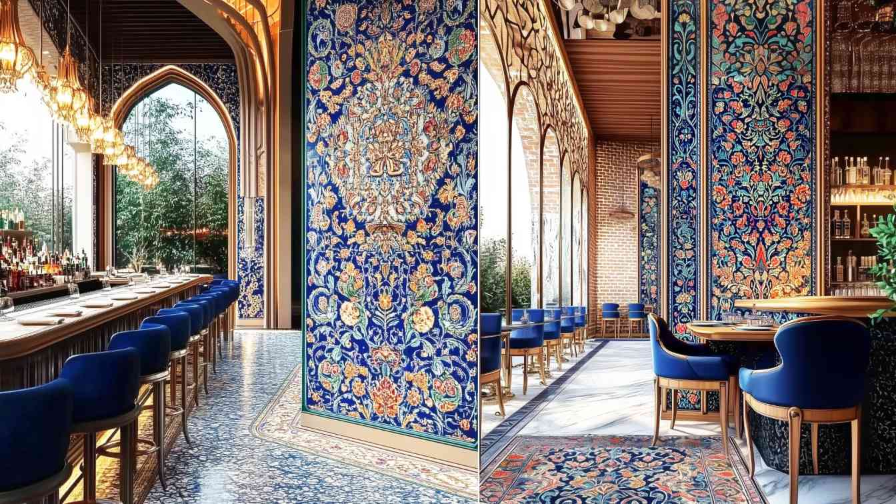Moldovan leading architecture practice LH47 ARCH has completed Hobbit Wake Houses, a trio of small, earth-sheltered rental cabins built within the country’s first wake park, near the village of Panăşești and just 20 minutes from Chişinău. Positioned on a quiet, previously unused lakeside stretch.
Project name
Hobbit Wake Houses
Architecture firm
LH47 ARCH
Location
Panăşești village, Moldova
Principal architect
Serghei Mirza
Design team
Serghei Mirza, Ornella Marin, Vadim Fonariuc, Mishal Bancov, Marietta Arutyunian
Collaborators
Lemnaria workshop, Eugenia Burlacenco ceramics
Interior design
Ornella Marin, Marietta Arutyunian
Built area
Floor area (each cabin): 26 m²
Civil engineer
Scandinavian Smart House
Structural engineer
Scandinavian Smart House
Landscape
Vadim Fonariuc, Mishal Bancov
Supervision
Mishal Bancov
Construction
Scandinavian Smart House
Material
Wood, straw, limestone, clay
Client
https://www.wakepark.md/wakepark
Typology
Residential › Cabin
Milliners Yard is a purpose-built, 11-storey residential development for the build-to-rent (BTR) market from Columbia Threadneedle Investments. Comprised of 258 modern apartments, the scheme, on London Road in Liverpool, sits at the heart of the city’s historic Fabric District. The area was once a bustling centre for millinery and textile warehouse...
Project name
Milliners Yard
Architecture firm
(Delivery architect) Brock Carmichael
Location
Stafford ST, Liverpool, L3 8JA, UK
Design team
Jasper Sanders, Rebecca Finney
Interior design
Jasper Sanders + Partners
Collaborators
Society Studios - Brand Identity, Practice
Environmental & MEP
T Clarke
Construction
Base Build Contractor Phase I | Equans. Installation Contractor Phase II | 2G Design & Build
Client
Columbia Threadneedle
Typology
Residential › Build-to-rent apartments
his residence, located in a condominium in São José do Rio Preto, in the interior of São Paulo, had its architecture and interior design project completed in 2024. Situated on a plot of approximately 700m², with 600m² of built area distributed over two floors, it was conceived to enhance conviviality with family and friends.
Project name
Residência JF
Architecture firm
KG Studio
Location
São José do Rio Preto, SP, Brazil
Photography
Miti Sameshima
Collaborators
Text / Communication: Matheus Pereira. Main suppliers: Docol (metals), Exbra (finishes), Eloísa Cortinas (curtains and upholstery), Dpot (furniture), Belcolore (furniture), MiCasa (furniture), Atelier Carlos Motta (furniture), Jader Almeida (furniture), Green House (furniture), Itens Collections (furniture), Jacqueline Terpins (furniture), Astep (furniture), Augusta (furniture), Studio Objeto (furniture), Phenícia (rugs), Nani Chinellato (rugs), Glass 11 (furniture)
Interior design
KG Studio
Typology
Residential › House
The Warren Woods Ecological Field Station, designed for the University of Chicago’s Department of Ecology and Evolution, is the first and only Certified Passive House laboratory facility in North America.
Project name
Warren Woods Ecological Field Station - University of Chicago
Location
Three Oaks, Michigan, USA
Photography
Trent Bell Photography
Design team
Timothy Lock, Riley Pratt, Matthew O’Malia, Svea Tullberg
Civil engineer
O’Malia Consulting
Structural engineer
Albert Putnam, PE
Environmental & MEP
Andrew J. McPartland, PE
Lighting
Peter Knuppel Lighting Design
Supervision
Energy Wise Homes
Construction
Go Logic, Ebels Construction
Client
University of Chicago
LD Seating has officially opened its London showroom at 3 Clerkenwell Road, anchoring the brand at the centre of one of the world’s leading design hubs.
Kemelin Partners has completed a signature project for its long-standing client, STONE — a 700 m² flagship sales office designed to embody the company's identity. The brief was clear: to create a space that would become the brand's public face.
Architecture firm
Kemelin Partners
Photography
Dmitrii Tsyrenshchikov
Principal architect
Karina Emelin, Julia Malkin
Typology
Commercial › Office
WER Studio: Located in the traditional neighborhood of Notting Hill in London, this townhouse is part of a terrace of houses built around 1840 as single-family dwellings.
Project name
Notting Hill Flat
Architecture firm
WER Studio
Location
London, United Kingdom
Design team
Carolina Prates, Carolina Mota
Collaborators
Author: Marina Werfel. Text/Communication: Matheus Pereira
Interior design
WER Studio
Environmental & MEP engineering
Typology
Residential › Apartment
Located in the heart of Tehran, this restaurant is designed as a prominent example of blending authentic Iranian architecture with a modern design perspective. Every element, from the arches and tilework to the choice of colors and textures, is deeply rooted in centuries of Iranian artistic and architectural tradition.
Architecture firm
Masoumeh Aghazadeh, Sahar Moaf
Tools used
Midjourney AI, Adobe Photoshop
Principal architect
Masoumeh Aghazade
Design team
Studio Bafarin
Collaborators
Visualization: Masoumeh Aghazade, Sahar Moaf
Typology
Hospitality › Restaurant

