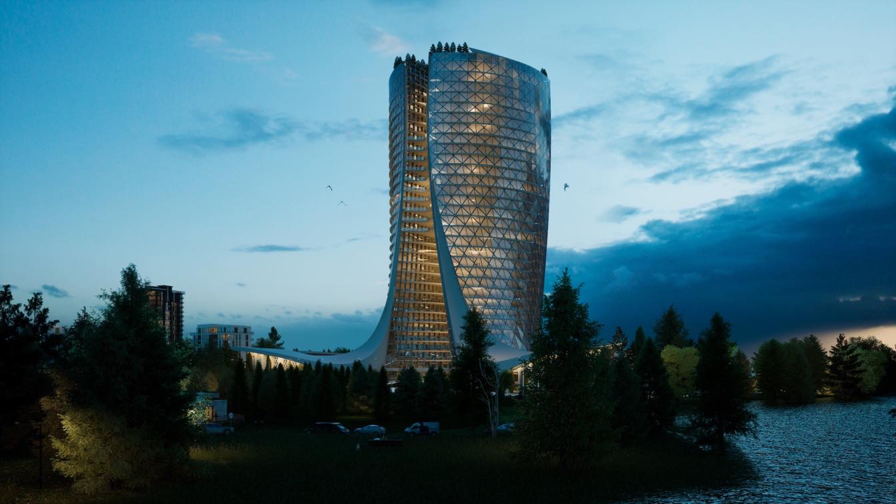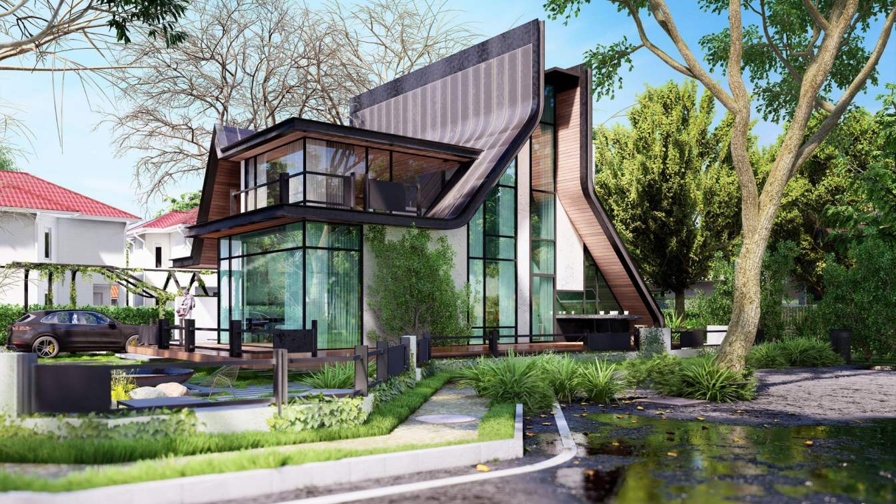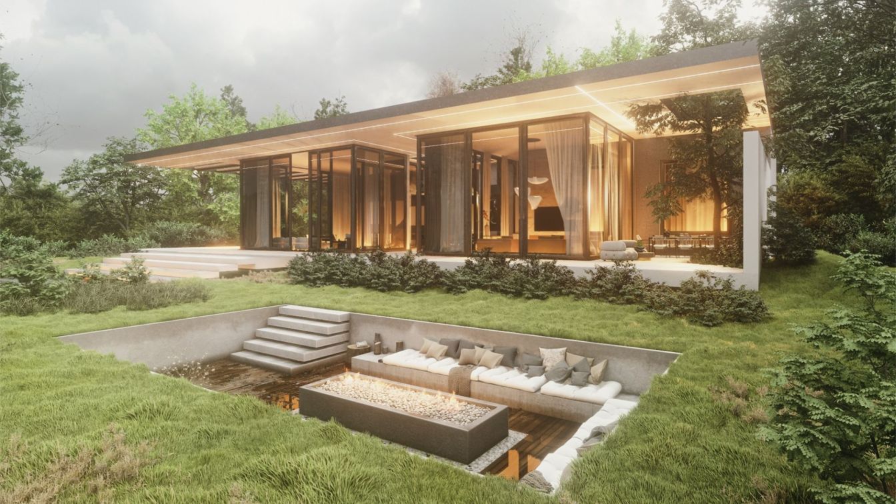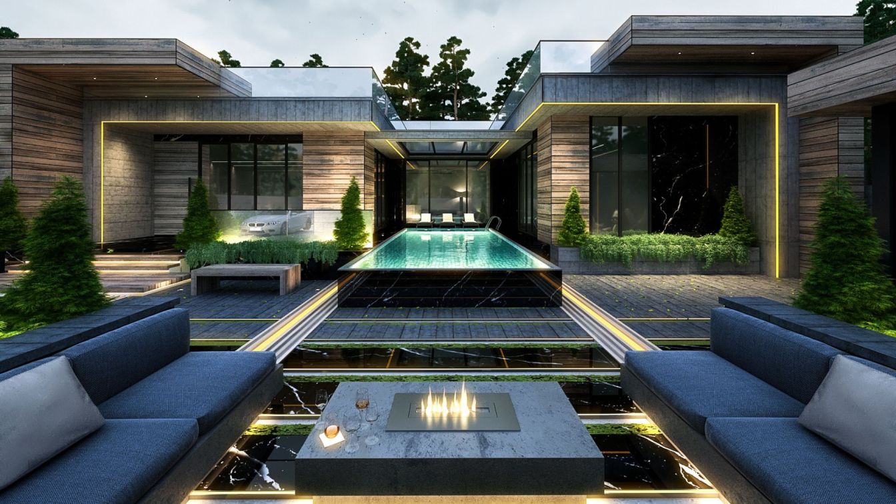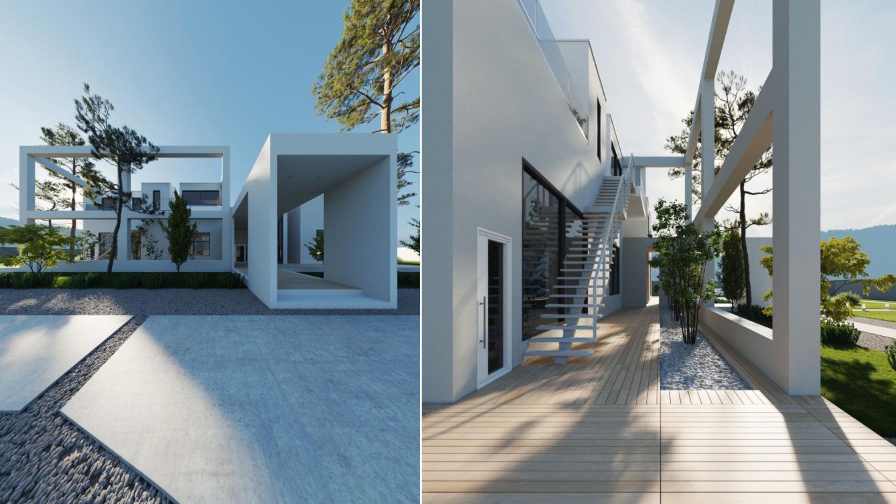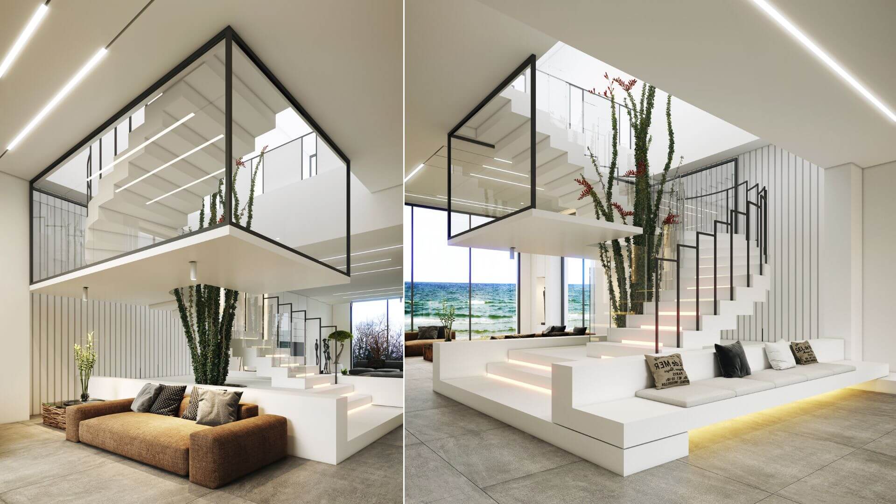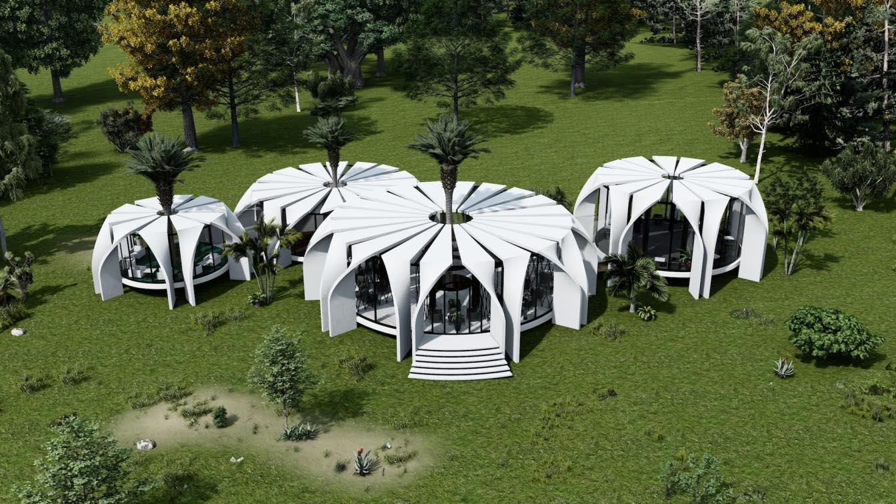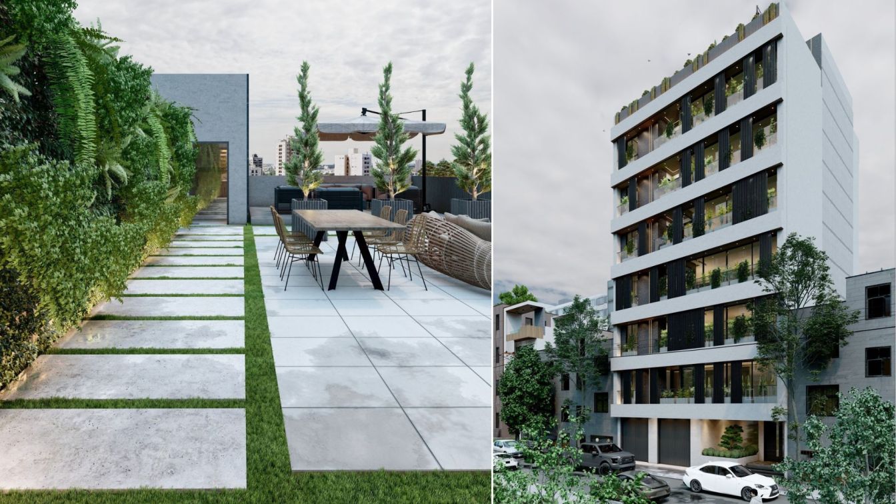To deal with providing a peaceful environment with all the necessary facilities and standards, Sorkhrud Hotel is located in a location far from the high-rise zone of this city and will provide a unique experience for travelers. By using formal capabilities and integrating them with the basic requirements of the project, the final design has maximum...
Project name
Swan Hotel & Resort
Architecture firm
Kalbod Studio
Location
Sorkhrood, Mazandaran, Iran
Tools used
Rhinoceros 3D, Lumion, Adobe Photoshop
Principal architect
Mohamad Rahimizadeh
Design team
Maede Moallemi, Mohamadreza Ghasemi
Visualization
Ziba Baghban, Sara Rajabi
Typology
Hospitality › Hotel
The Iranian design studio, Shomali Design Studio, led by Yaser and Yasin Rashid Shomali, recently designed a villas, located in a Gilan, Iran. The main idea came from the local building in this area with sloping roofs because of the rainy environment. Always we liked to see this wooden slopping roof from inside the house and the triangle shape from...
Architecture firm
Shomali Design Studio
Location
Bandar-e Anzali, Gilan, Iran
Tools used
Autodesk 3ds Max, V-ray, Adobe Photoshop, Lumion, Adobe After Effects
Principal architect
Yaser Rashid Shomali & Yasin Rashid Shomali
Design team
Yaser Rashid Shomali & Yasin Rashid Shomali
Visualization
Yaser Rashid Shomali, Yasin Rashid Shomali
Typology
Residential › House
It is a recreational villa; Up to a residential and permanent villa. It is located in Iran, in the north of Iran, in the city of Gilan. The main idea of designing the plan of this villa is based on the old tree in the target site, which has been tried to preserve and emphasize its centrality.
Architecture firm
Negah Studio
Tools used
AutoCAD, Autodesk 3ds Max, Lumion
Principal architect
Mohammad Hossein Jalali Manesh
Design team
Tina Tajaddod, Mohammad Hossein Jalali Manesh
Design year
February 2023
Visualization
Tina Tajaddod
Typology
Residential › House
This is a house in the green lands of Kordan, Tehran, Iran. The client wanted and one store house, but in the feeling that it's not just a small house with a shallow look! We tried to make it as mysterious and deep as possible. So we used several forms in the corners and a long pool in the middle of the house.
Architecture firm
Zahra Saadat Ara, Amin Moazzen
Tools used
Autodesk 3ds Max, V-ray, Adobe Photoshop
Principal architect
Amin Moazzen
Collaborators
Zahra Saadat Ara, Amin Moazzen
Visualization
Amin Moazzen
Typology
Residential › House
Modernism is one of the many art concepts that describes a form of content, and it can be used in many ways involves the use of simple design elements, without ornamentation or decoration. Tida House has been formed according to modern architectural elements and minimalist architecture.
Architecture firm
Malihe Jahangir
Location
Royan, Nur, Mazandaran Province, Iran
Tools used
Autodesk 3ds Max, V-ray, Adobe Photoshop
Principal architect
Malihe Jahangir
Visualization
Arash Saeidi
Status
Under Construction
Typology
Residential › House
Villa Darya was designed on a plot of land with an area of 4500 meters next to the beautiful shore of the Caspian Sea, in Nowshahr, this villa was designed and built for the simultaneous use of three families during holidays, considering the location of the building by the sea, we tried to create spaces in three floors and the design of large terra...
Architecture firm
Fathi Arch Studio
Location
Nowshahr, Mazandaran, Iran
Tools used
AutoCAD, Autodesk 3ds Max, V-ray, Adobe Photoshop
Principal architect
Zahra Fathi
Design team
Amir Abbas Habibi
Visualization
Amir Abbas Habibi
Typology
Residential › House
The traditional coffee house has an area of 500 square meters, which along with 29 other projects, will form the Izadshahr Forest Park, which is the largest forest eco-park in the Middle East.
Project name
The Coffee House
Architecture firm
REMM Studio
Location
Izadshahr Forest Park, Mazandaran, Iran
Tools used
AutoCAD, Rhinoceros 3D, Lumion
Principal architect
Maryam Rezazadeh
Collaborators
Reza Rezazadeh (Civil Engineer)
Visualization
Elham Rezazadeh, Morteza Rezazadeh
Client
Izadshahr Municipality
Typology
Hospitality › Cafe
This project is on a land with an area of 296 meters in dimensions 7.14*1.20 has been built. In designing this project, we tried to consider consumption needs and the design has been modernized At the same time. The project is in 6 units, the units in the form of brigades with a size of about 195 meters is designed.
Each unit includes hall and r...
Project name
Lotus Residential
Architecture firm
Rabbani Design
Location
Ahmad Abad Blvd, Babak Street, 5th Babak, Mashhad City, Iran
Tools used
Autodesk 3ds Max2, Lumion, Adobe Photoshop, Adobe Premier, Corona Renderer
Principal architect
Mohammad Hossein Rabbani Zade, Mohammad Mahmoodiye
Design team
Mohammad Mahmoodi,
Collaborators
Construction Team: Mahyar Mokarram, Emad Hosseini
Visualization
Rabbani Design
Status
Under Construction
Typology
Residential › Apartment

