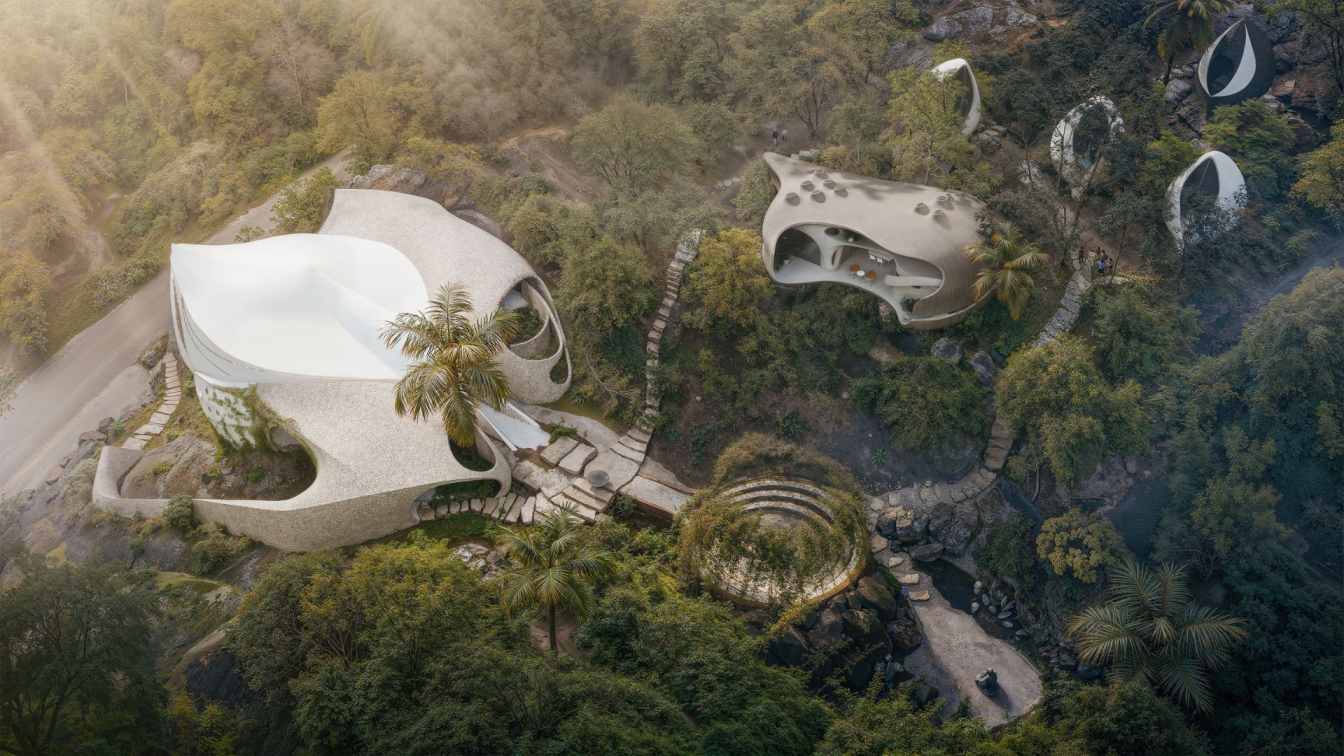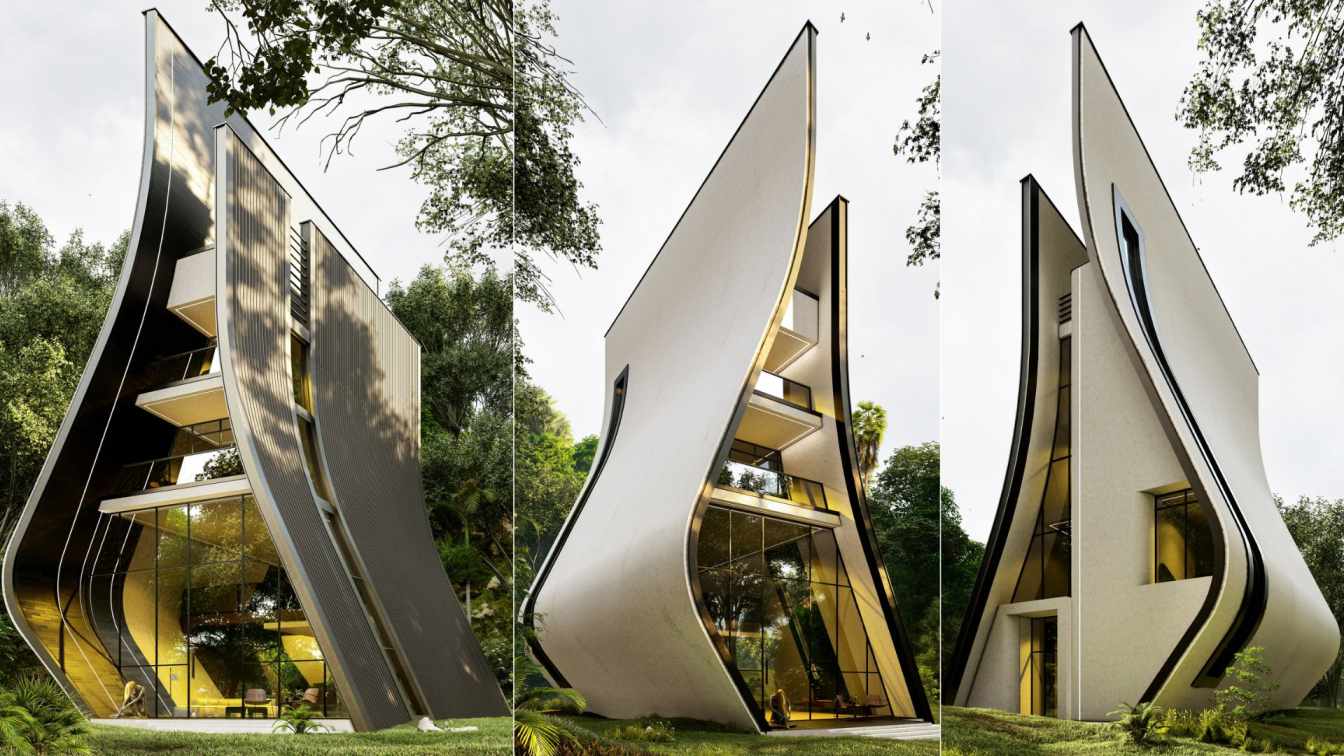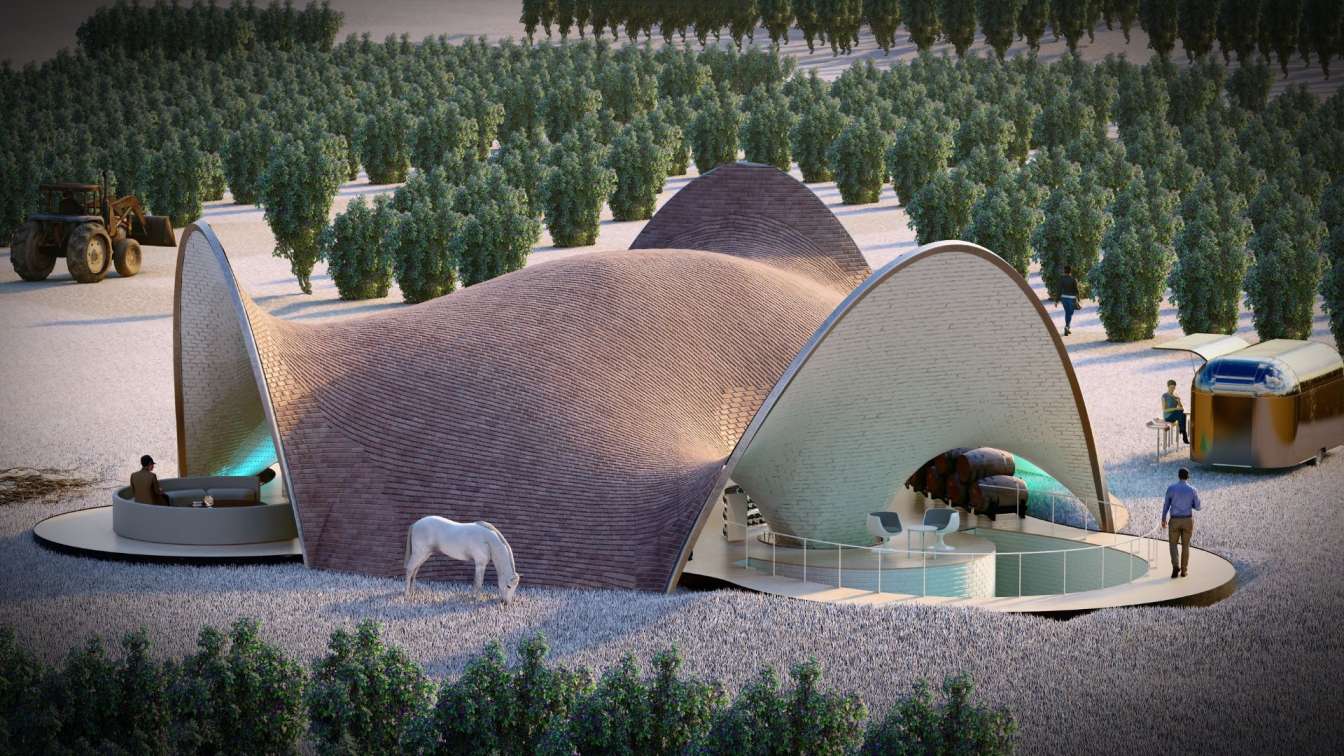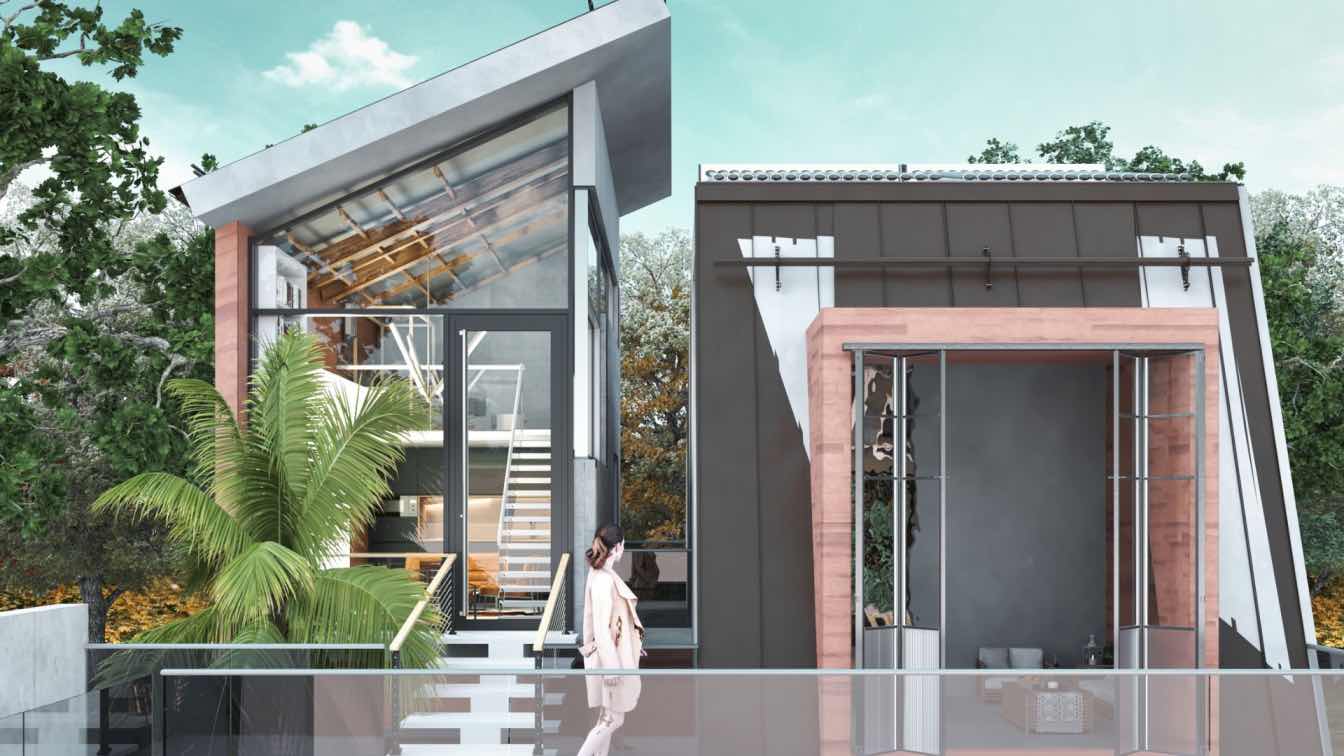NIKO Architect: PANTHEON, A space of mental trajectories.
The Pantheon project is an architectural structure where function, imagery, and landscape converge into a unified symbolic and operational system. Designed as an environment for events with expanded cultural and educational potential, the space is conceived as a multi-layered experience—built at the intersection of myth, aesthetics, and nature.
The Three Layers of the Project
Mythological Layer
The architectural composition is rooted in metaphors drawn from Greek mythology. These archetypal references serve as navigational anchors, attuning visitors to the space. The symbolism operates through associative resonance, enabling emotional and mental immersion.
Aesthetic Layer
The architectural forms are shaped by the idea of inner transformation. Compositional decisions reflect the multidimensionality of human perception, allowing the space to remain flexible, fluid, and adaptable to various scenographic and programmatic scenarios.
Landscape Layer
The site’s natural terrain is preserved and integrated into the project as an active participant in the composition. Spatial axes are organized according to the principle of stellar constellations—structures are placed in alignment with natural outcrops and fractures, generating the effect of architecture being poured into the rock. This configuration evokes a fractal order, bridging macrocosm and microcosm within a singular spatial logic.

Spatial Logic and Function
At the heart of the complex lies the main event building, incorporating spaces for gatherings, a restaurant, and communal connections. The architecture is complemented by: – an amphitheater with a central fire element
– cocoon-like pavilions for curators and facilitators' preparation
– a network of pathways interlinking the components into a holistic system
The cocoons symbolize the maturation of ideas. They serve as incubators for concepts, narratives, and mental states that are later embodied in the central structure.
The Journey and Emotional Tuning
The architectural narrative unfolds as a ritual of immersion. The experience begins with a distant visual encounter designed to evoke emotional resonance. Visitors then pass through a narrow tunnel, intensifying internal focus. The reception space, filled with light and openness, contrasts this with a sense of release and expansion. This transition forms an emotional arc—from inward concentration to open receptivity—turning the spatial journey into a contemplative rite of passage.

Architecture as a System of Connection
Each element of the project functions as a part of a unified architectural ecosystem, where form amplifies meaning. The complex responds to cyclical natural and astronomical rhythms—from diurnal shifts to seasonal changes. The structure is aligned with both hyper-scale (constellations, cosmos) and micro-scale (neural networks, fractal patterns), revealing the interconnectedness of phenomena.
Technology and Materiality
The project is realized through lightweight modular panels, 3D-printed components, and flexible joints. This technological approach reflects the hybrid nature of the concept—a synthesis of natural and digital principles.
Project Philosophy
Pantheon is an architectural metaphor for multiplicity. A space where the personal and the collective, the individual and the universal intersect through form. Each element of the complex outlines part of an integrated system of meaning, where ideas are transmuted into experience, and architecture becomes a mediator between the inner world of the individual and the structure of the surrounding universe.






















-(1).jpg)

