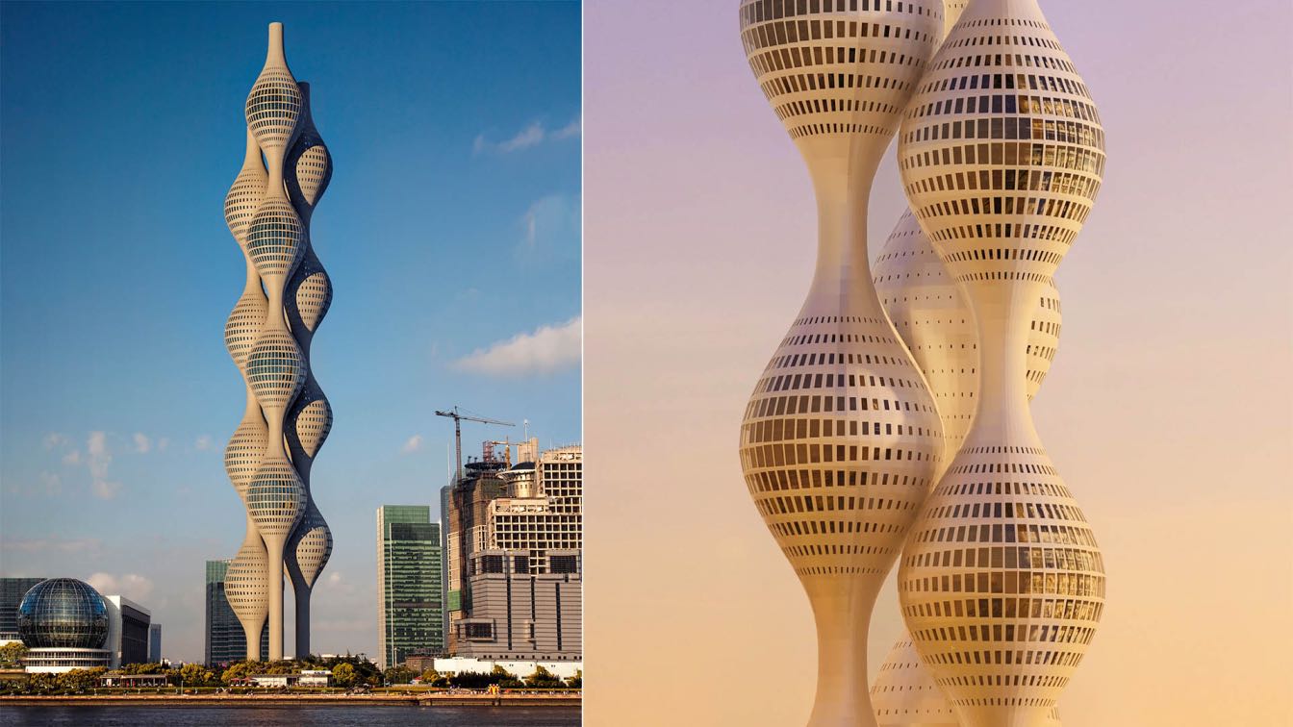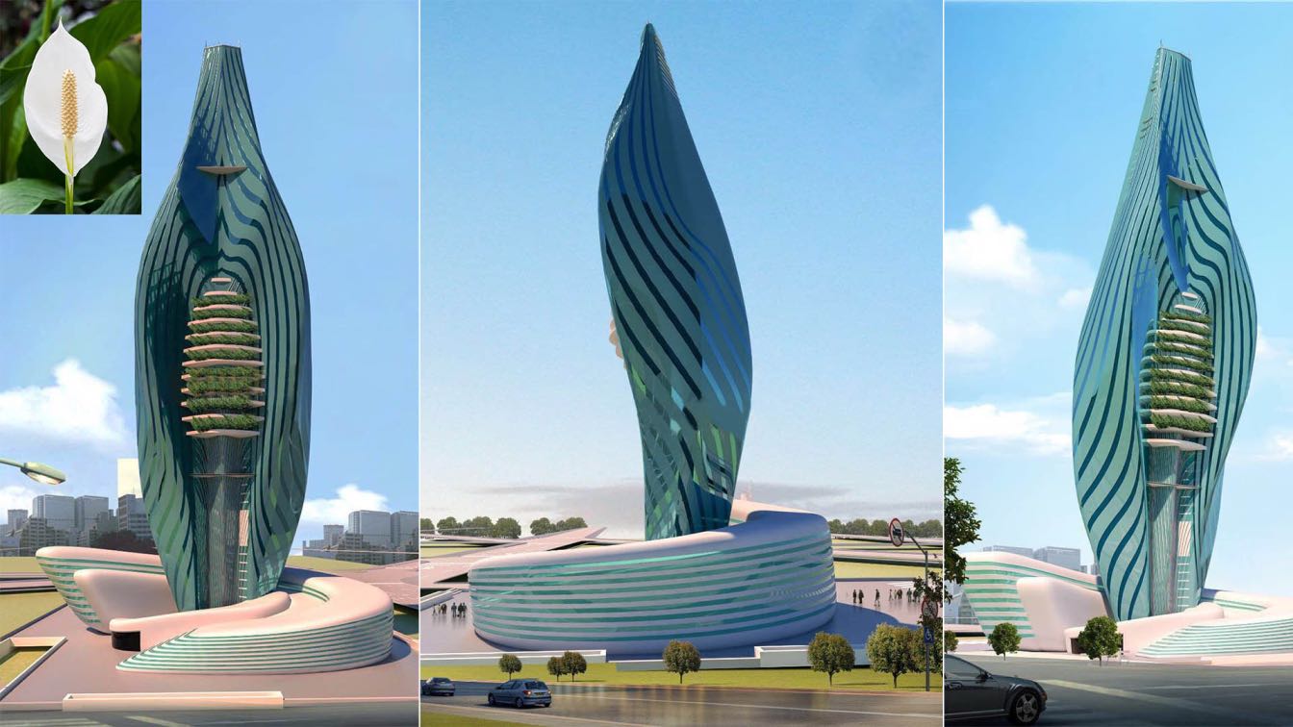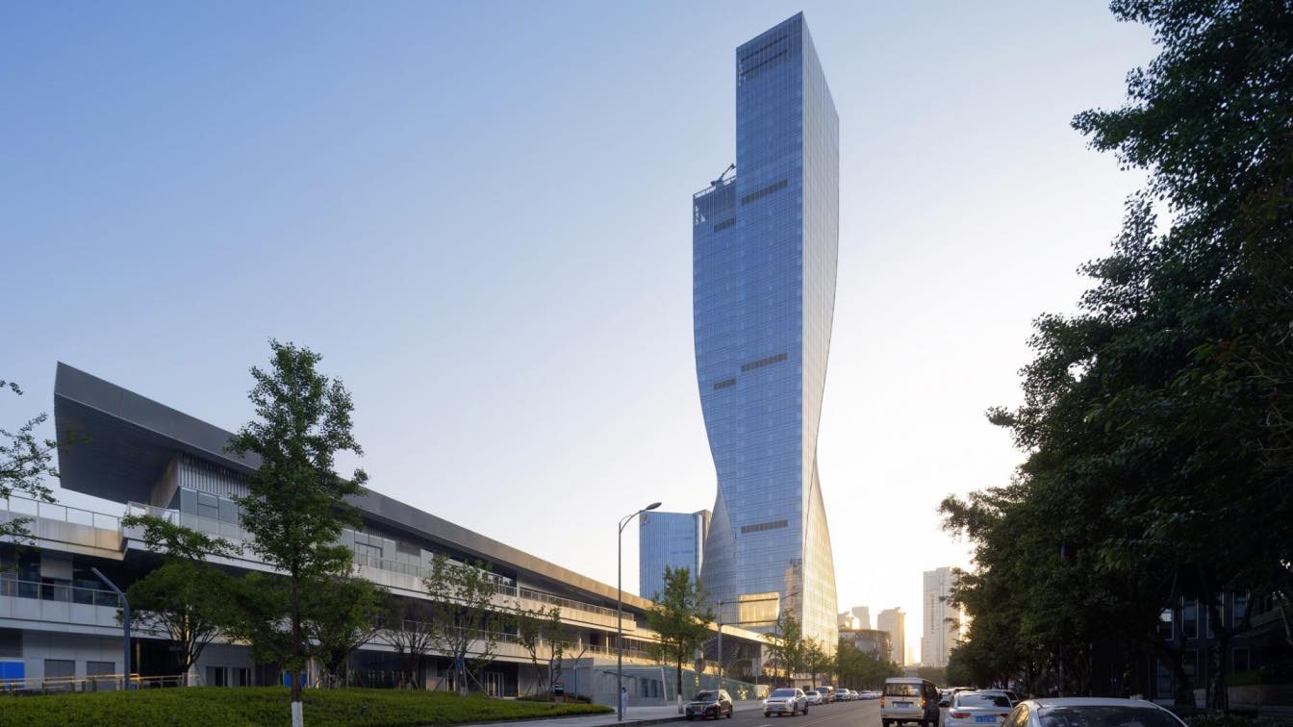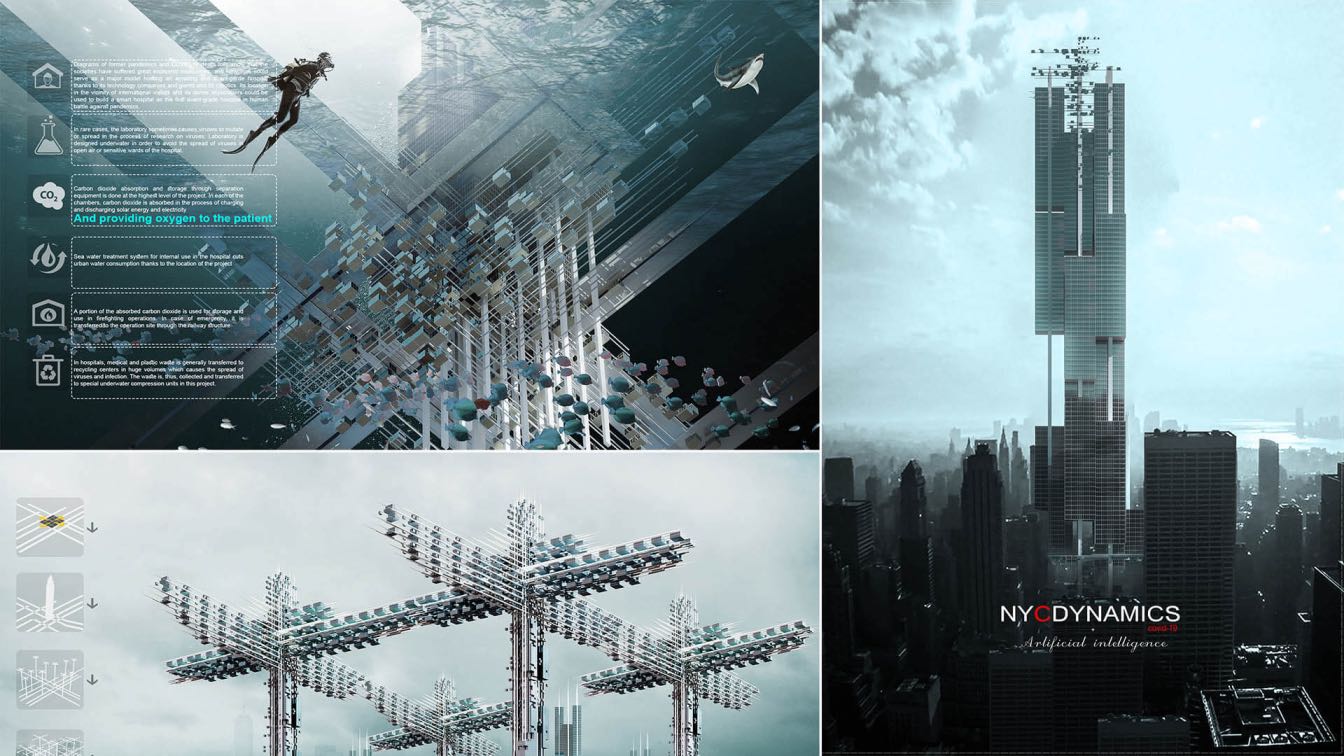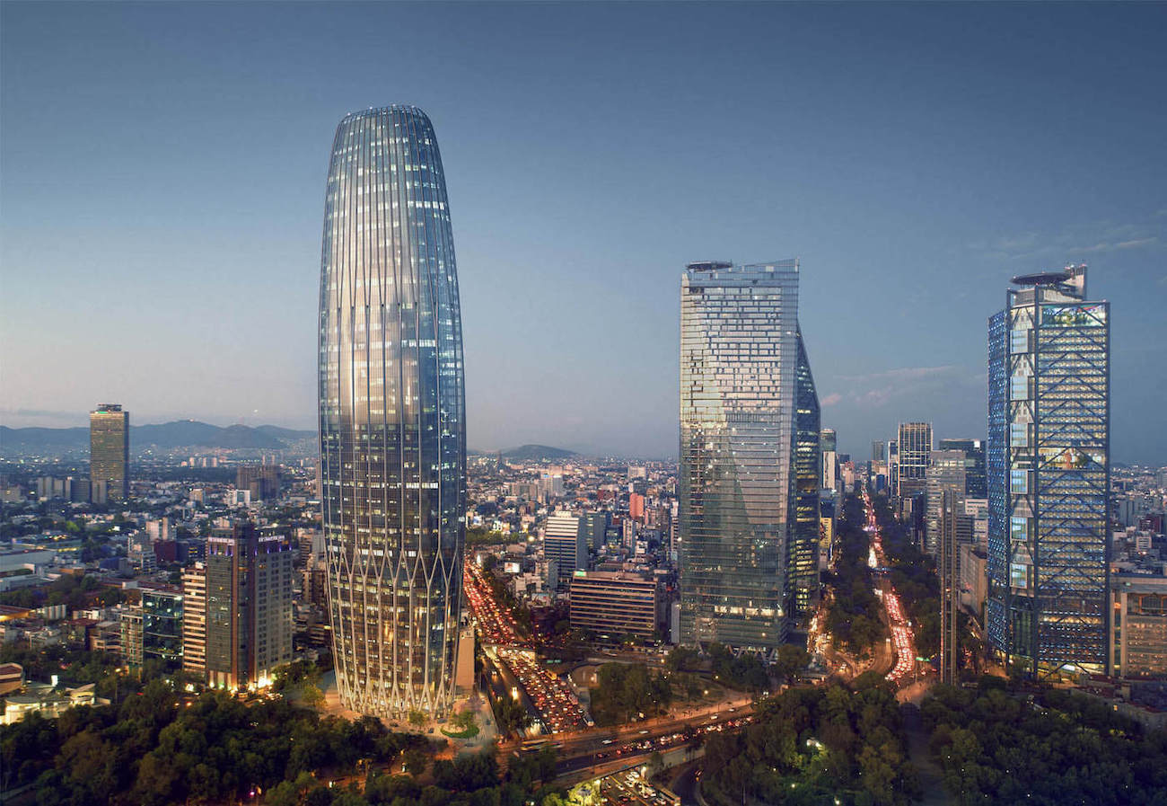Hayri Atak Architectural Design Studio: The project, which consists of 3 separate blocks, has a height of 400 meters. When the three separate pieces come together, they remind each other of the pieces that complement each other and reveal a smooth transitional image in the city silhouette.
The surface openings of the structure, which emerged with a rhythmic spread, also support this idea. Aiming to offer a different experience to the user, the project is aimed to have a very striking silhouette at the city scale. When we examine it technically, it has a reinforced concrete core and steel consoles. It is important that 3 separate towers are assembled at the same time during its production.







