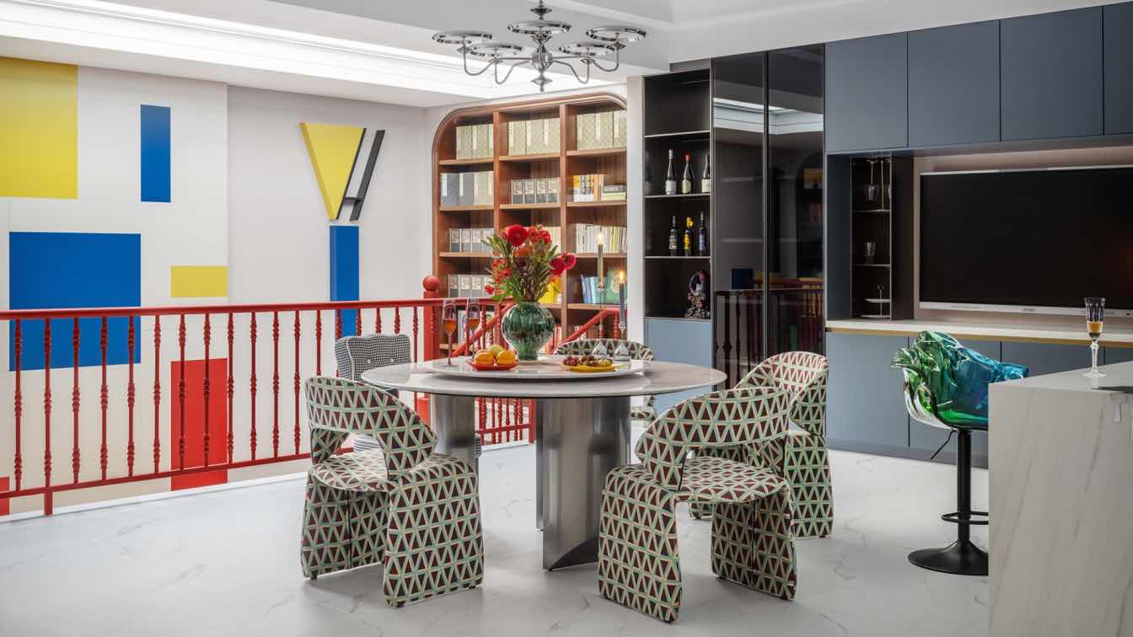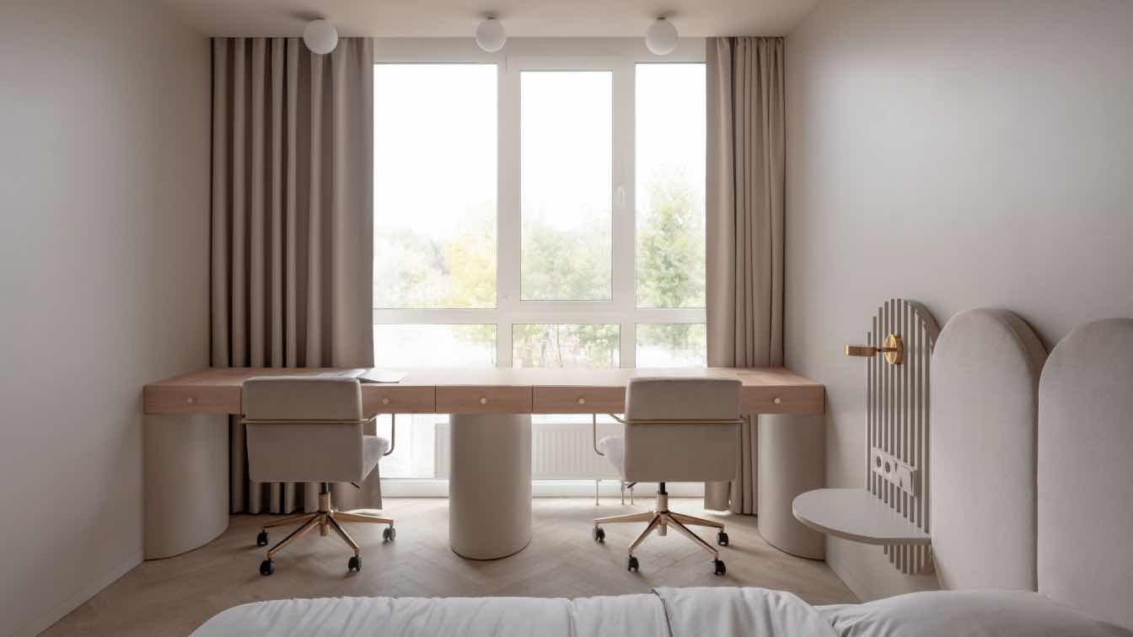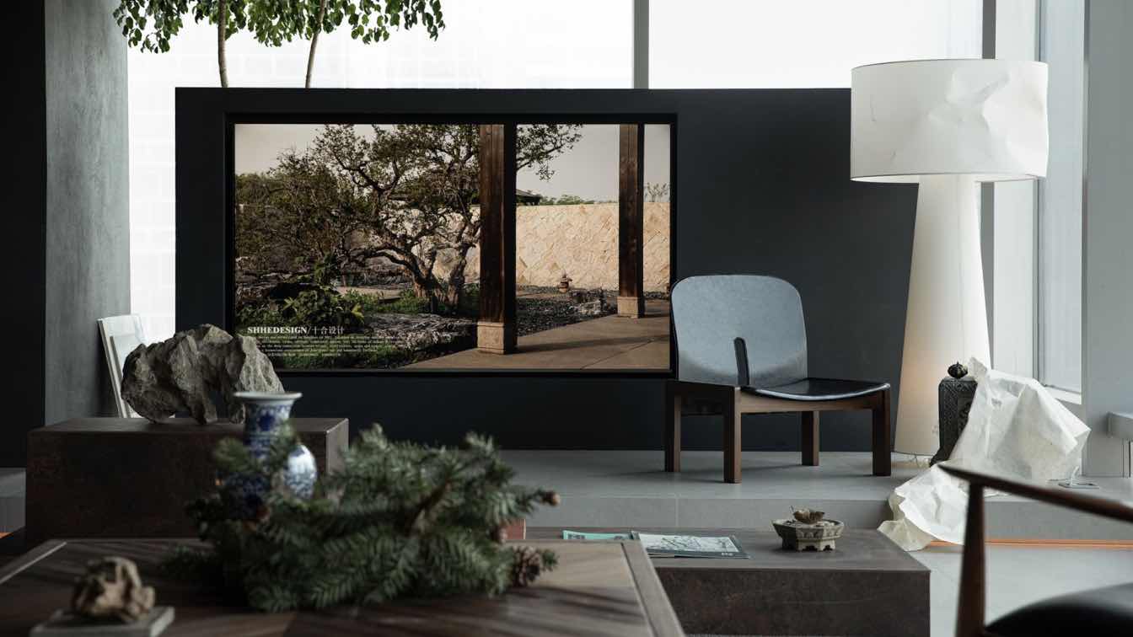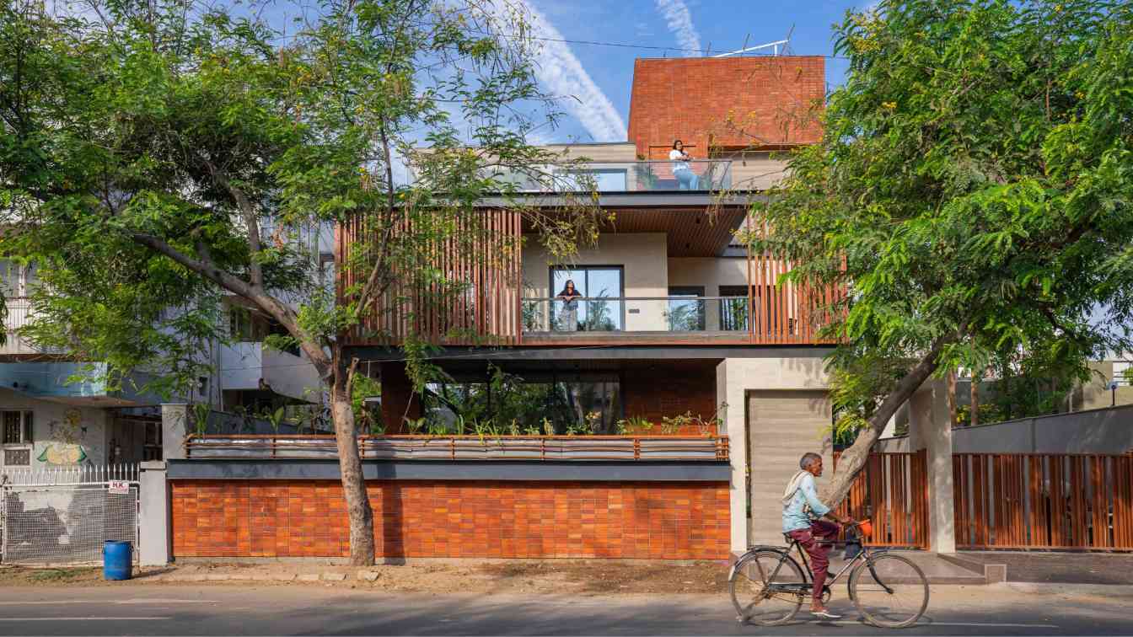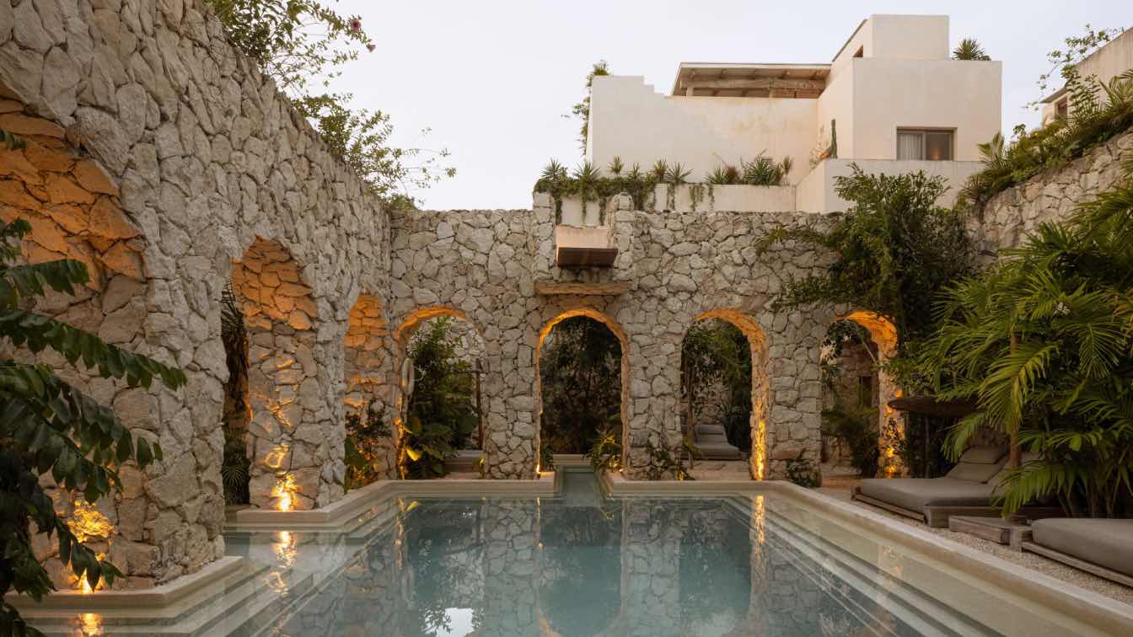Historic sandwich. The house's silver thread follows a narrative of silver mining, an archaeological discovery, and a silver film screen.
Project name
Silver House
Architecture firm
Atelier Štěpán
Location
Masarykovo náměstí 636/21, Jihlava, Czech Republic
Principal architect
Marek Jan Štěpán
Design team
Miroslava Staneková, Hana Arletová, Vanda Štěpánová, Jiří Neubert, Lukáš Kružík, Jan Vodička
Collaborators
Painted graphics: Viktorie Štěpánová. Painting of the music hall: Václav Kočí. Restoration painting: Pavel Procházka. Main contractor: Pozemní stavby Jihlava
Built area
362 m² Usable floor area 1,030 m²
Client
The City of Jihlava
Typology
Office Building › Commercial, Office, Gallery, Exhibition
Edgar Fuentes Arquitectura: Located in the vibrant capital of Colima, Mexico, Harmonie stands majestically in an exclusive private development, enjoying a privileged location and designed with a young family of four in mind.
Architecture firm
Edgar Fuentes Arquitectura
Photography
Iván Marruenta
Principal architect
Edgar Fuentes
Design team
Edgar Fuentes Arquitectura
Collaborators
Iván Marruenda
Interior design
Edgar Fuentes Arquitectura
Civil engineer
Rodolfo Uribe
Structural engineer
Métrica construcciones
Environmental & MEP
Edgar Fuentes Arquitectura
Landscape
Edgar Fuentes Arquitectura
Lighting
Edgar Fuentes Arquitectura
Supervision
Edgar Fuentes Arquitectura
Visualization
Edgar Fuentes Arquitectura
Tools used
Adobe Photoshop, Adobe Illustrator, Adobe Lightroom
Construction
Edgar Fuentes Arquitectura
Material
Glass, Concrete, Steel
Typology
Residential › House
This Highbury flat refurbishment transformed an unloved interior into a contemporary home. A focus on refined finishes and a muted colour palette was a key part of the brief. Natural materials and finishes were prioritised, with stone, timber and lime plaster used throughout.
Project name
Highbury Flat
Architecture firm
Architecture for London
Location
Beresford Road, Islington N5, London, UK
Photography
Architecture for London
Principal architect
Titas Grikevičius
Environmental & MEP engineering
Construction
AFL Build and Proactive Building
Typology
Residential › Apartment
Shangceng Design: The space unfolds as a lavish visual symphony—a lyrical epic inscribed by time and color, where gentle curves collide with romantic fervor to create a sanctuary for the soul. Adorned with Mondrian’s iconic chromatic lexicon, the home orchestrates a seamless fusion of professional passion.
Project name
Mondrian Palette Residence
Architecture firm
Shangceng Design
Collaborators
Miss Dong, Nan
Typology
Residential › House
The apartment of designer Olena Korzh and her family is situated in one of Kyiv’s modern residential neighborhoods. Olena designed the interior, embracing the ascetic lifestyle her family follows.
Project name
Apartment with Waves
Photography
Yevhenii Avramenko
Principal architect
Olena Korzh
Built area
78 m²/ 839 ft²
Interior design
Bordo Design
Environmental & MEP engineering
Material
Plaster, Ceramic Tiles, Mirrors, Concrete
Typology
Residential › Apartment
Hangzhou ShiHe Design: Traditional office spaces are often trapped in the inertia of function-first design, defining efficiency through compact layouts and dense workstations while neglecting people's needs for a comfortable atmosphere and spiritual resonance.
Architecture firm
Hangzhou ShiHe Design
Location
Hangzhou Deep Blue International Center, China
Photography
Hanmo Vision - Yigao
Principal architect
Chen Kezhi, Wang Huaqiang
Material
Stone, art paint
Typology
Commercial › Office
Located on a 4,090 sq.ft. east-facing corner plot in Ahmedabad, Screen House is designed as a calm retreat within a bustling urban setting. Positioned at the junction of a 60-foot-wide main road near Dr. Jivraj Mehta Hospital and the metro line.
Project name
Screen House at Ahmedabad
Architecture firm
Prashant Parmar Architect | Shayona Consultants
Location
Vasna, Ahmedabad, Gujarat, India
Photography
Studio 16mm by Sahaj Smruti
Principal architect
Prashant Parmar
Design team
Ashish Rathod, Meghna, Prachi P, Dhwani, Pooja P.
Interior design
Screen House at Ahmedabad, India by Prashant Parmar Architect | Shayona Consultants
Structural engineer
Dolmen Consultants
Landscape
Prashant Parmar Architect
Visualization
Prashant Parmar Architect
Material
Brick, Concrete, Wood, Metal and Glass
Budget
Rs.5,500 per sq.ft
Typology
Residential › House
Hacienda Wabi emerges as a residential sanctuary seamlessly interwoven with the lush tropical environment. Conceived by RA! and promoted by Namus—a Tulum-based developer renowned for boutique ventures—the project articulates a symbiosis between architecture and nature.
Project name
Hacienda Wabi
Location
Tulum, Quintana Roo, Mexico
Principal architect
Pedro Ramírez de Aguilar, Cristóbal Ramírez de Aguilar, Santiago Sierra
Design team
Pedro Ramírez de Aguilar, Santiago Sierra, Cristóbal Ramírez de Aguilar, Alejandro Hernández, Lourdes Gamez y Mateo Vázquez del Mercado
Interior design
Namus + Casa Portal + RA!
Collaborators
Alejandro Hernández, Lourdes Gamez y Mateo Vázquez del Mercado
Structural engineer
EMX Structural Engineering
Material
Stone, Concrete and Chukum
Typology
Residential › Apartments

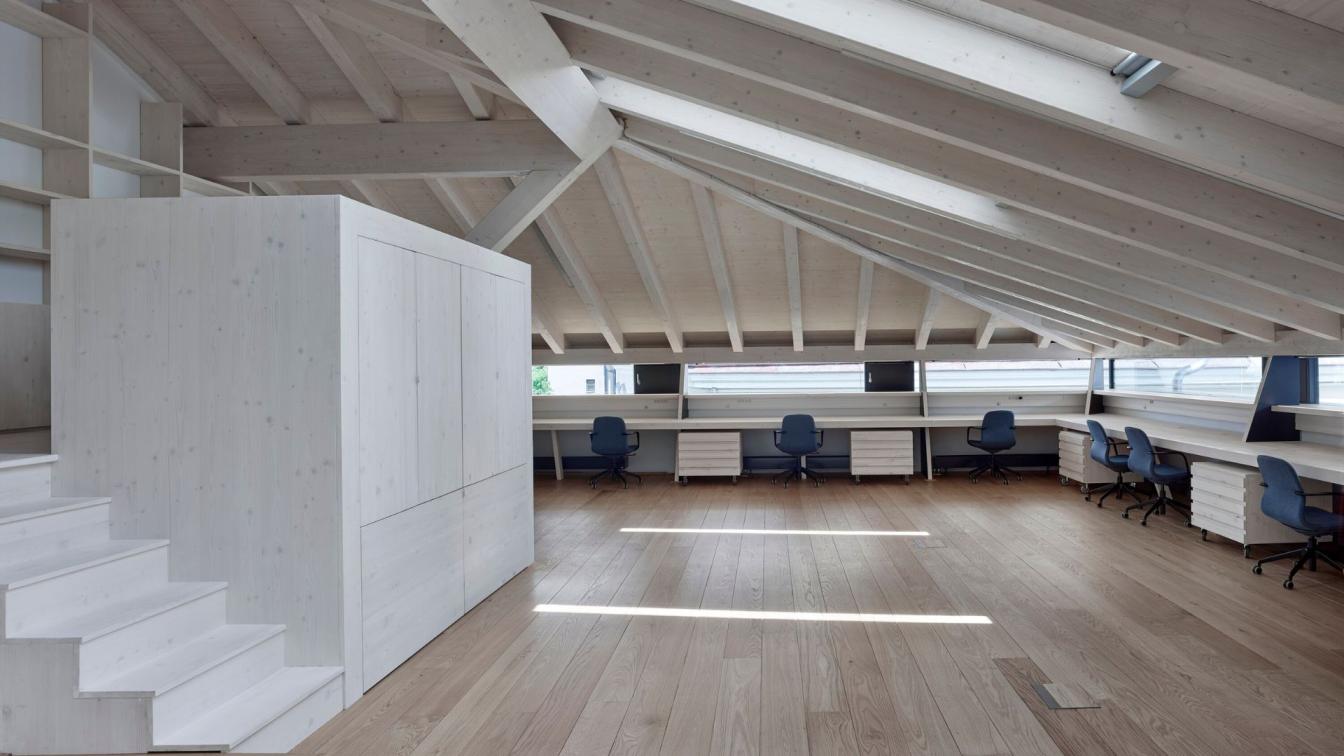
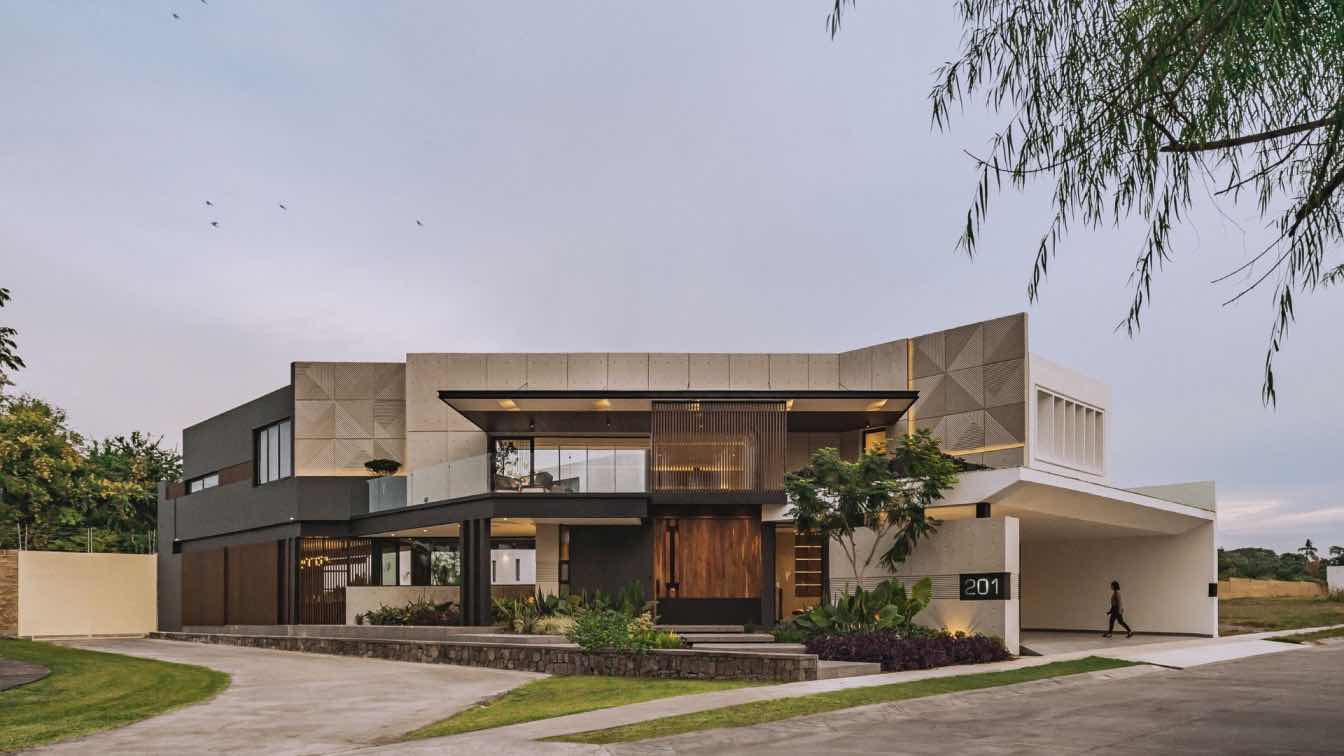
.jpg)
