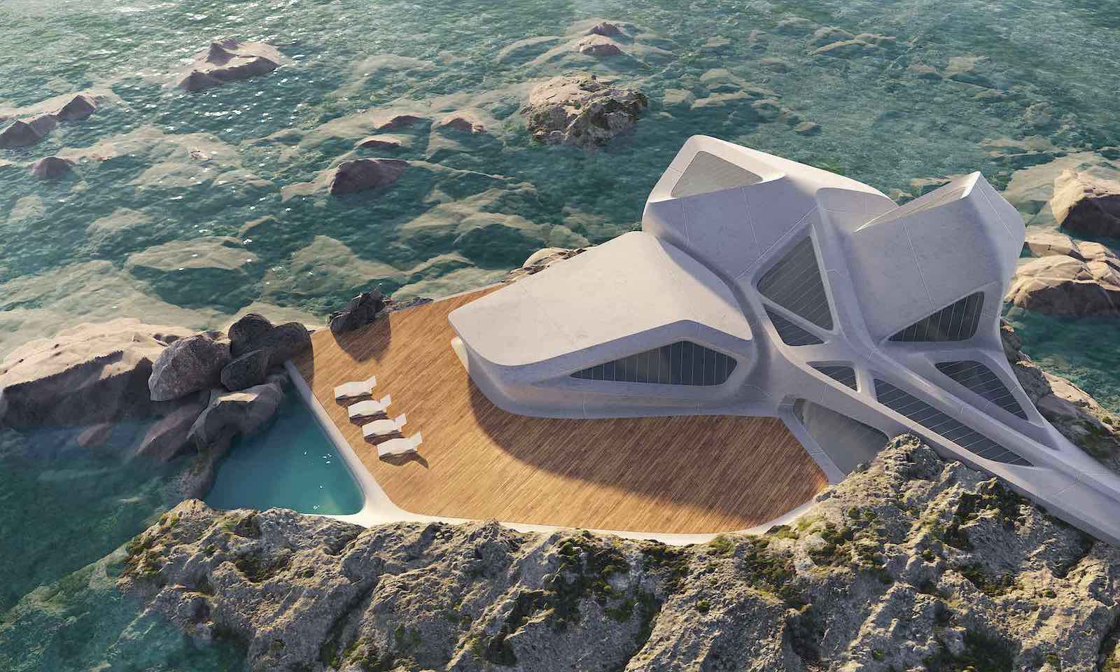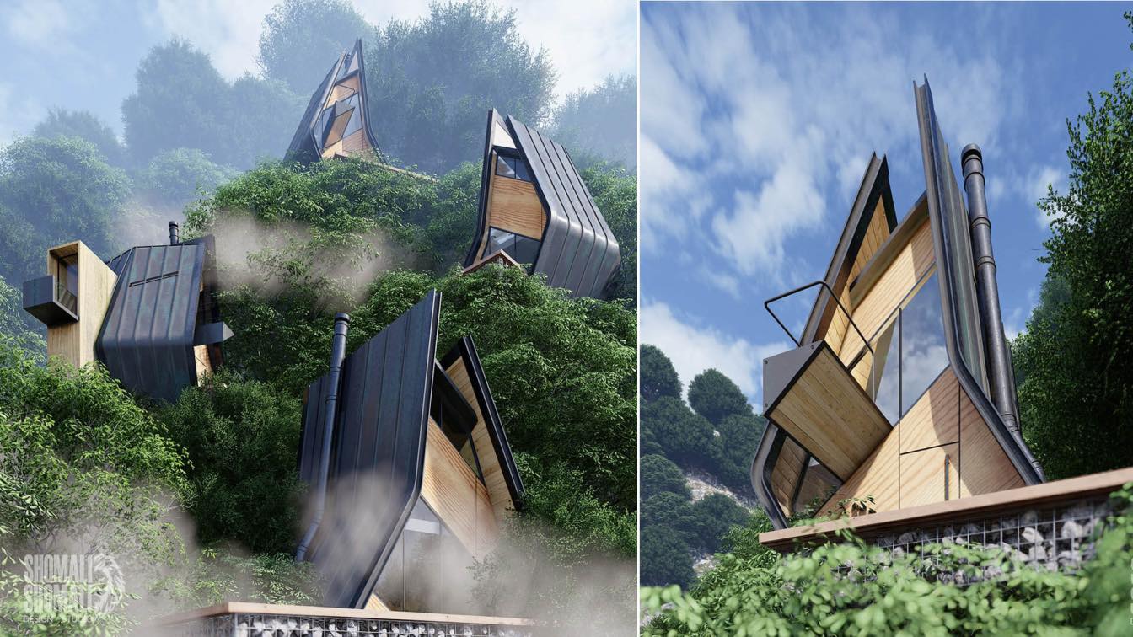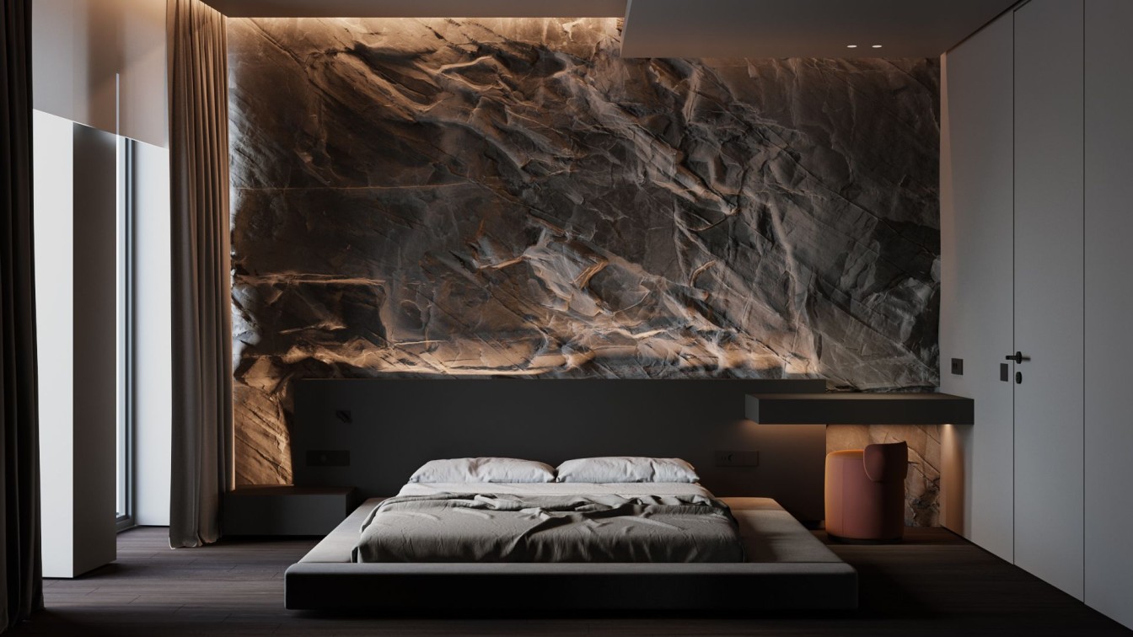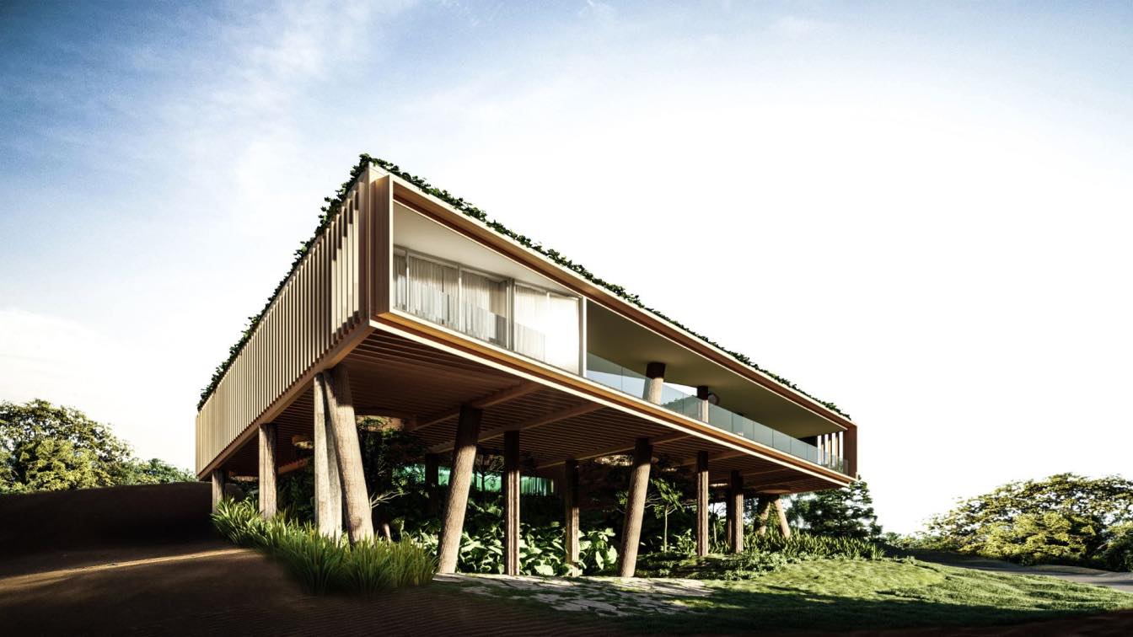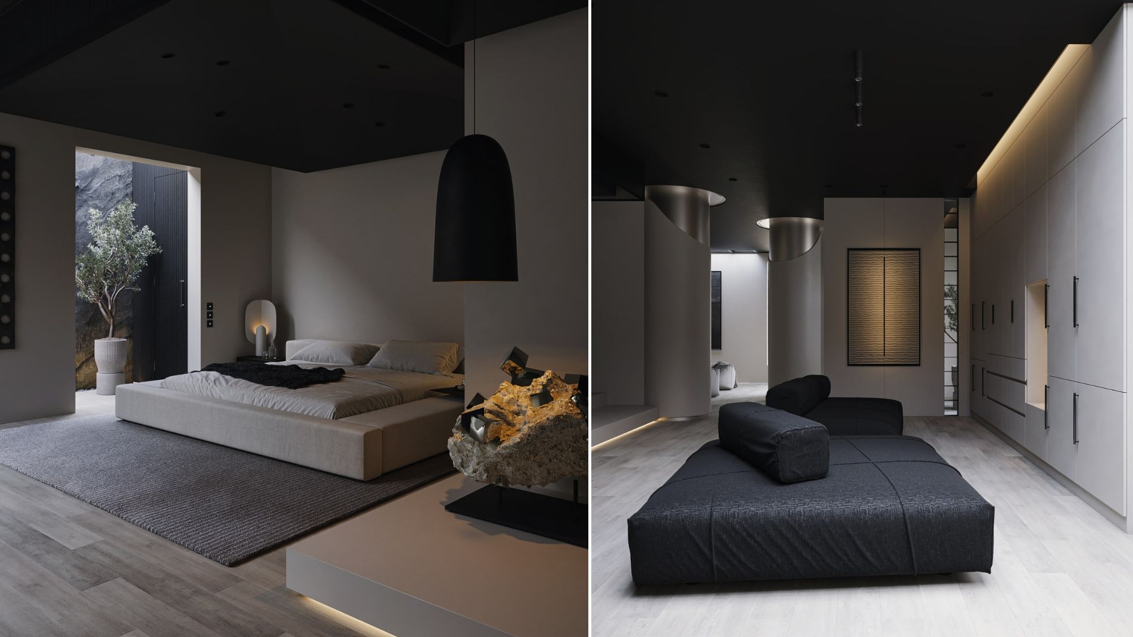The Russian architect and designer Eduard Galkin has envisioned a series of conceptual houses with organic shapes that is inspired by surrounding nature.
1- Cave pool suite: Set in a stone cave, this spacious suite is designed for privacy and tranquility on the Mediterranean. The main idea of the project is a combination of modern technology with pristine natural materials such as wild stone. You can enjoy the view of stone surfaces and the seascape and use smart home technology. With voice commands, you can change the lighting brightness, the air or water temperature, turn on the video or audio system, etc. The suite area is 220 square meters and includes two bedrooms, living room, kitchen with a bar, two bathrooms, jacuzzi, indoor pool and outdoor terrace.
 Cave pool suite, image © Eduard Galkin
Cave pool suite, image © Eduard Galkin
 Cave pool suite, image © Eduard Galkin
Cave pool suite, image © Eduard Galkin
 Cave pool suite, image © Eduard Galkin
Cave pool suite, image © Eduard Galkin
 Cave pool suite, image © Eduard Galkin
Cave pool suite, image © Eduard Galkin
 Cave pool suite, image © Eduard Galkin
Cave pool suite, image © Eduard Galkin
2- Concept House 16: The idea of the project is to design a house near the water so that it does not spoil the general view of the coastline. The shape of this house is like a huge stone. Located on a stone shore, the house fits well into the landscape and becomes part of the nature. It is intended for a family of 4-6 people. The internal space includes 4 bedrooms, living room, dining room, kitchen, study and 3 bathrooms. Outside there is a large terrace and a seawater pool. The pool fills with water during high tide.
 Concept house 16, image © Eduard Galkin
Concept house 16, image © Eduard Galkin
 Concept house 16, image © Eduard Galkin
Concept house 16, image © Eduard Galkin
 Concept house 16, image © Eduard Galkin
Concept house 16, image © Eduard Galkin
 Concept house 16, image © Eduard Galkin
Concept house 16, image © Eduard Galkin
3- House in the rock: The house is attached to a sheer cliff. Therefore, one of the walls is a huge boulder. This is the main attractive element of the interior, in addition, the stone gives coolness, which is very important in hot climate. The house has several levels, on the upper level there is a living room with a bedroom, below there is a lounge area with a kitchen and a bar, and on the lowest level there is an indoor and outdoor pool. All levels are connected by bridges-stairs and the whole interior of the house is a single open space, divided into separate rooms only by glass partitions.
 House in the rock, image © Eduard Galkin
House in the rock, image © Eduard Galkin
 House in the rock, image © Eduard Galkin
House in the rock, image © Eduard Galkin
 House in the rock, image © Eduard Galkin
House in the rock, image © Eduard Galkin
 House in the rock, image © Eduard Galkin
House in the rock, image © Eduard Galkin
4- Lake house: This house, located on the rocky shore of the lake, attracts the eye with its unusual shape. The building looks like a parasite stuck to a rock. Despite this, it visually blends with the background through its organic shape. The building is intended for a large family, has a spacious living area, and it is also equipped with an elevator to descend to the lake.
 Lake house, image © Eduard Galkin
Lake house, image © Eduard Galkin
 Lake house, image © Eduard Galkin
Lake house, image © Eduard Galkin
5- Tropical villa: The villa is located on a tropical island. It was created for comfortable and secluded relaxation of wealthy tourists. The building includes two en-suite bedrooms, a huge living room with kitchenette, a pool with jacuzzi and a maid's room. Spacious "fluid" rooms with large windows create a feeling of complete relaxation and unity with nature. The villa also has its own private beach with a terrace and pier. At the rear of the villa, there is a passage leading through a cave to a secret beach on the other side of the island.
 Tropical villa, image © Eduard Galkin
Tropical villa, image © Eduard Galkin
 Tropical villa, image © Eduard Galkin
Tropical villa, image © Eduard Galkin
 Tropical villa, image © Eduard Galkin
Tropical villa, image © Eduard Galkin
 Tropical villa, image © Eduard Galkin
Tropical villa, image © Eduard Galkin
 Tropical villa, image © Eduard Galkin
Tropical villa, image © Eduard Galkin
Connect with the Eduard Galkin

